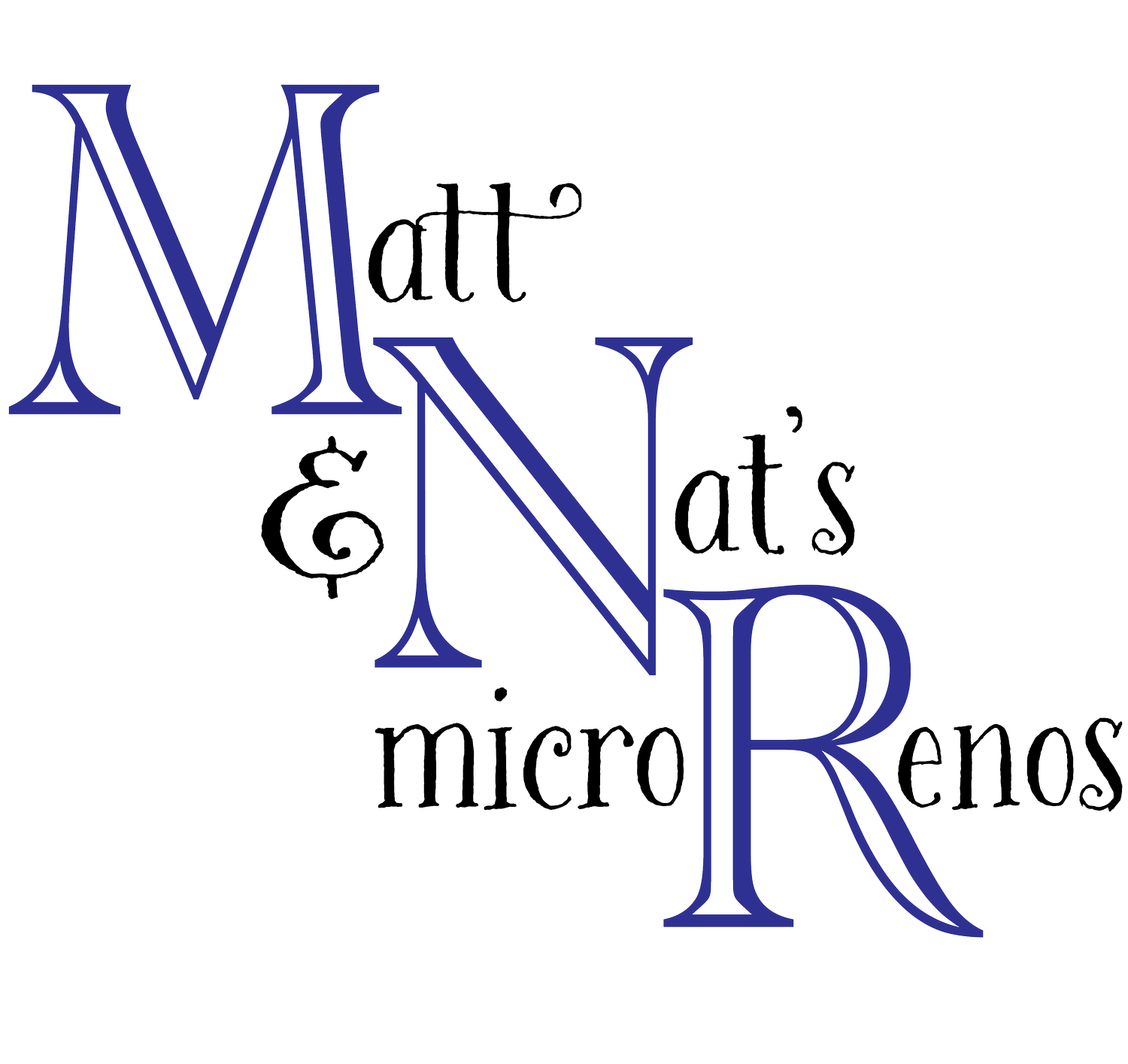A complete custom kitchen including up-cycled siding and dimensional lumber.
This kitchen was part of a massive full-home renovation that created an open concept with the large kitchen a natural focal point. The cabinetry was sourced from a custom cabinetry shop, and the custom made wormy maple butcher block for the island was sourced from a specialty shop near Toronto. The framing, drywall, paint and backsplash were completed by Matt & Nat.
During the deconstruction phase Matt & Nat salvaged the original siding boards from the exterior walls and these boards were used to create the wall treatments in the coffee bar, pantry, and wine bar. The barn door covering the pantry space was an original French door salvaged during deconstruction, featuring beautiful etched glass inserts. Additional 100-year old dimensional lumber, salvaged from a different project at a century home, was used along with the siding to create a unique and beautiful range hood.
Matt & Nat believe strongly in re-purposing and up-cycling wherever possible - and the results speak for themselves!
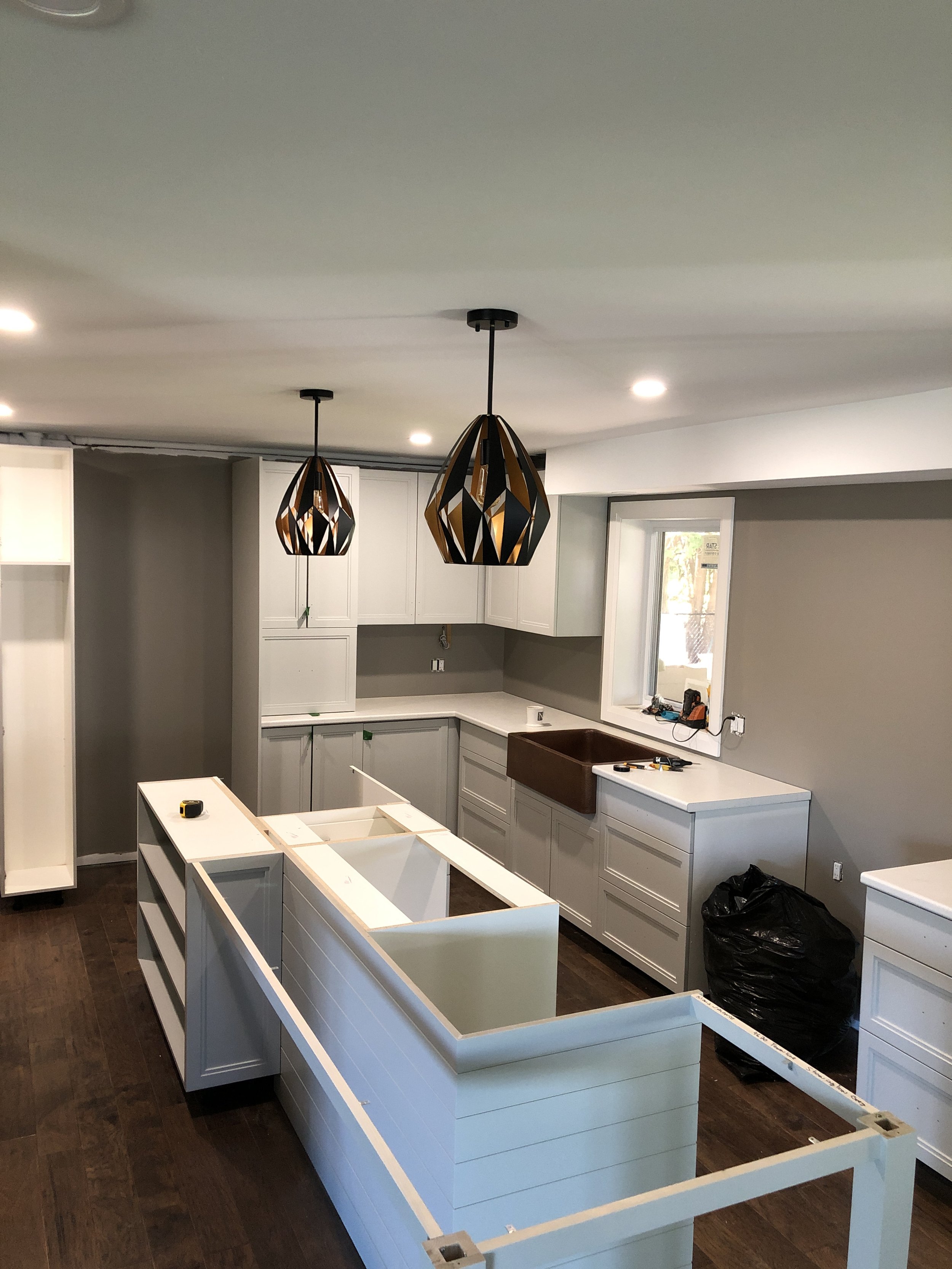
Cabinetry installation in-progress (subcontracted).
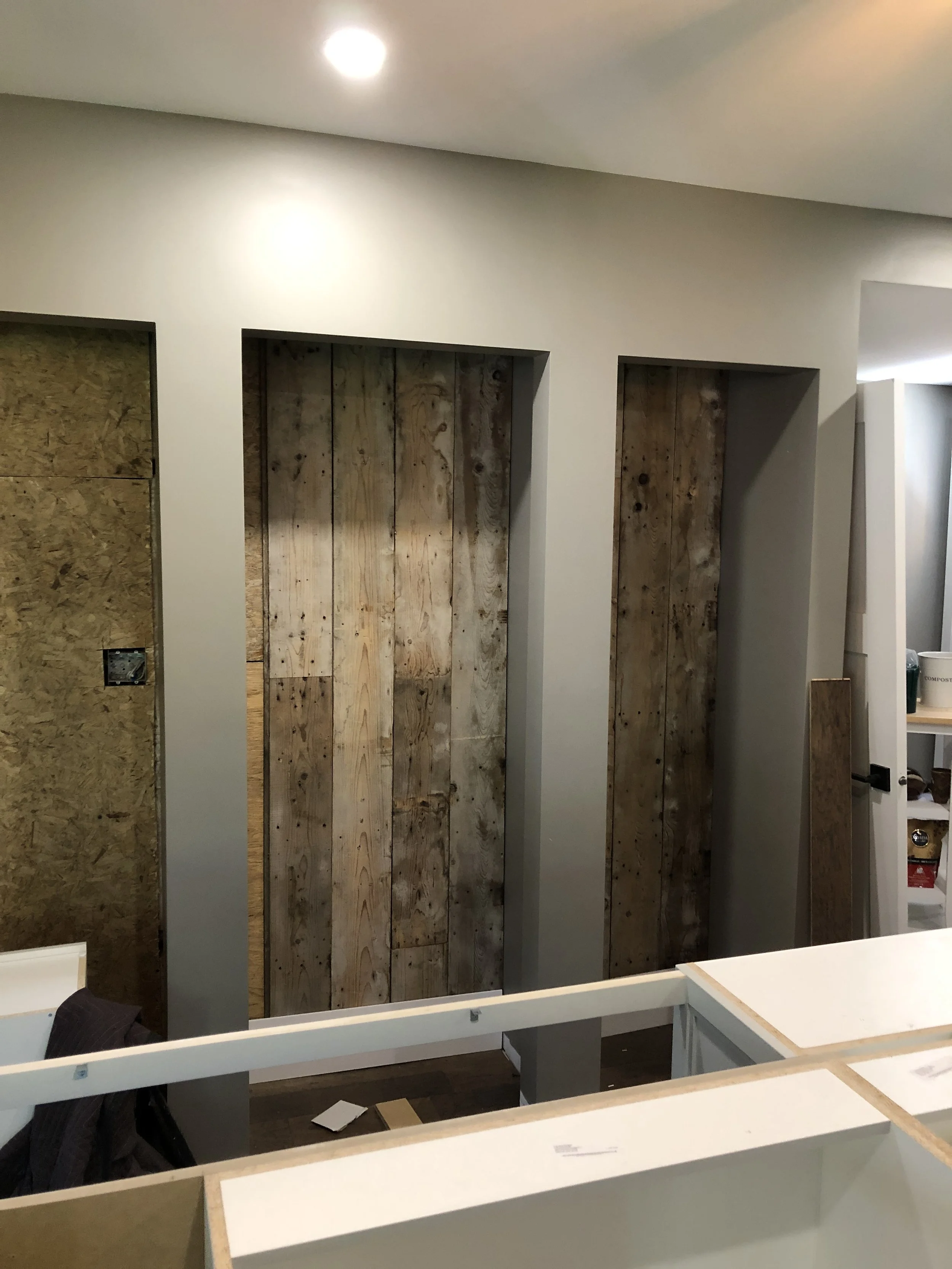
Creating the coffee station (left), pantry (centre), and wine bar (right) with repurposed original siding from the exterior walls of the home.
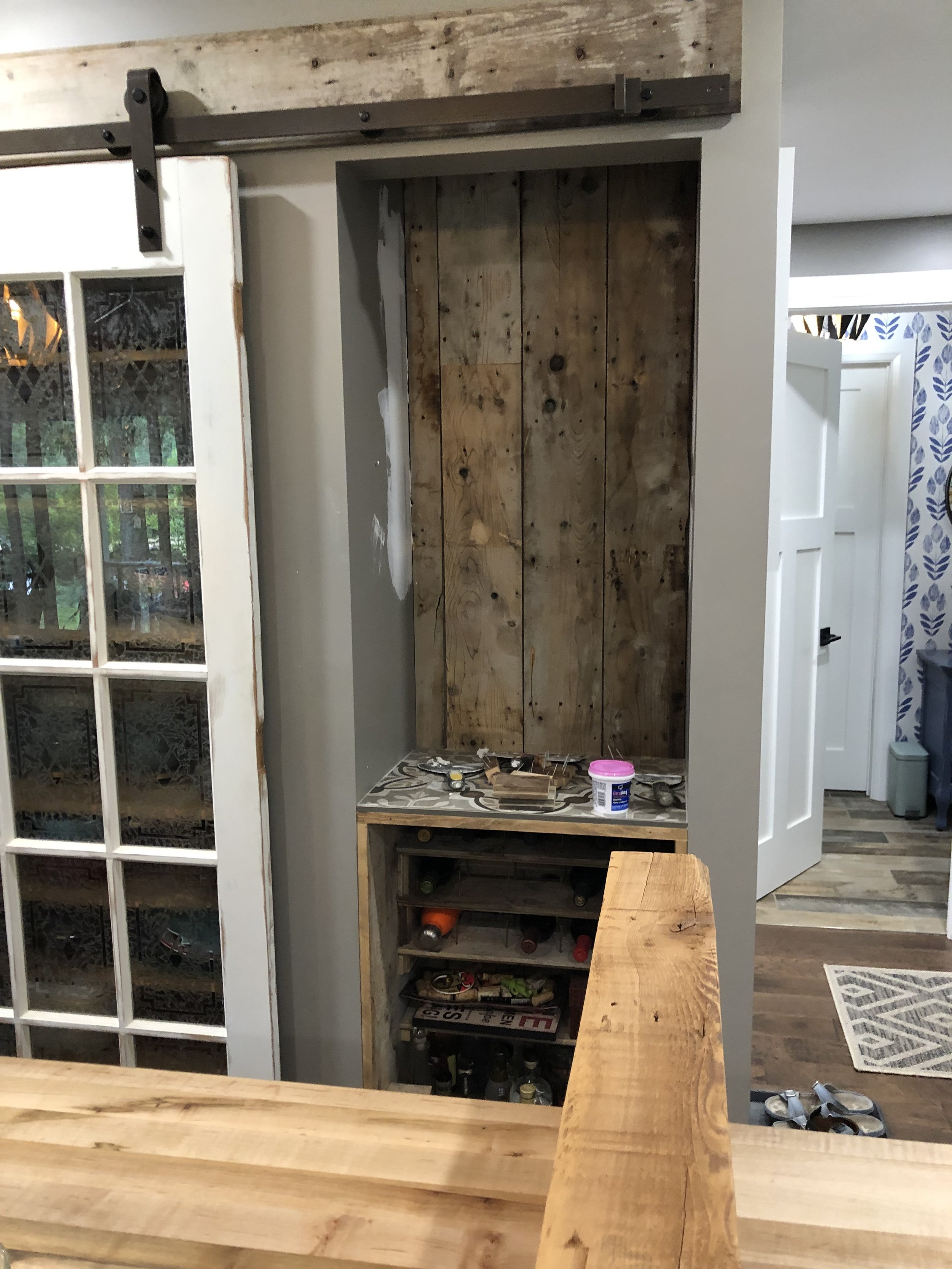
Re-purposing the vintage door salvaged during deconstruction as a bar door to cover the pantry shelving.
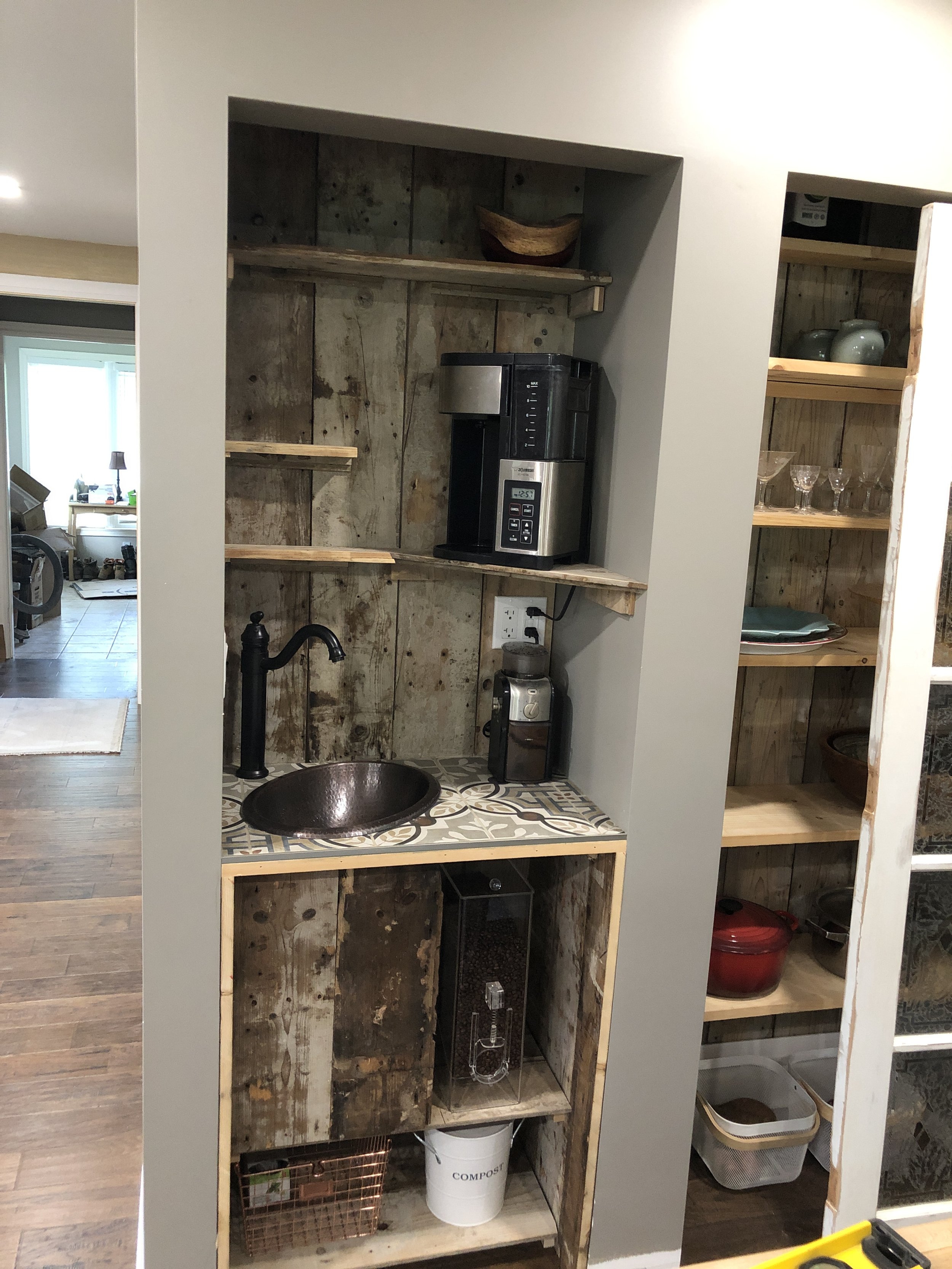
The completed coffee station.

The hammered-copper sink purchased at auction.

Backsplash installation underway...

Ready for range hood completion.
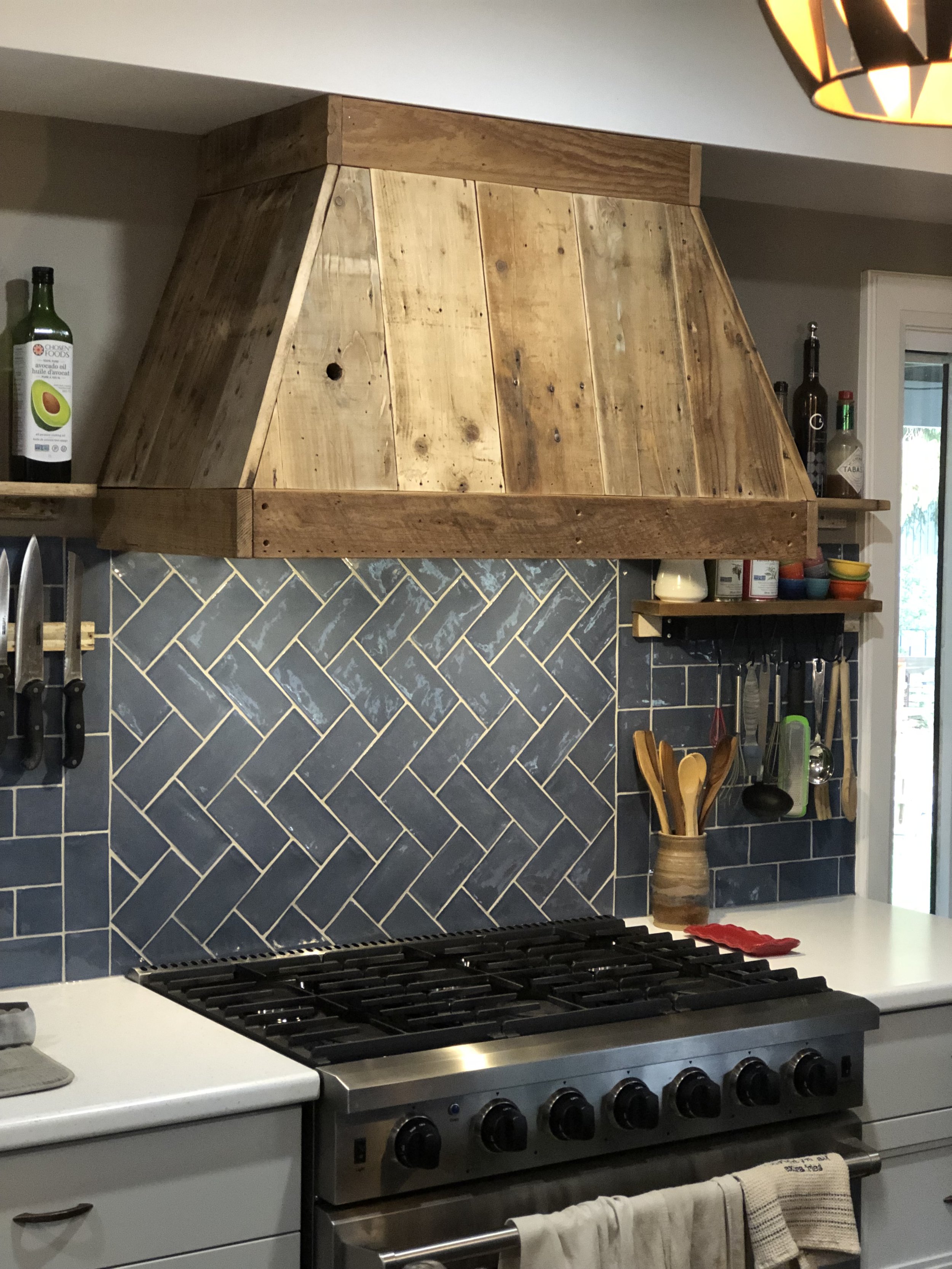
The finished range hood used 100% up-cycled materials salvaged from various projects.
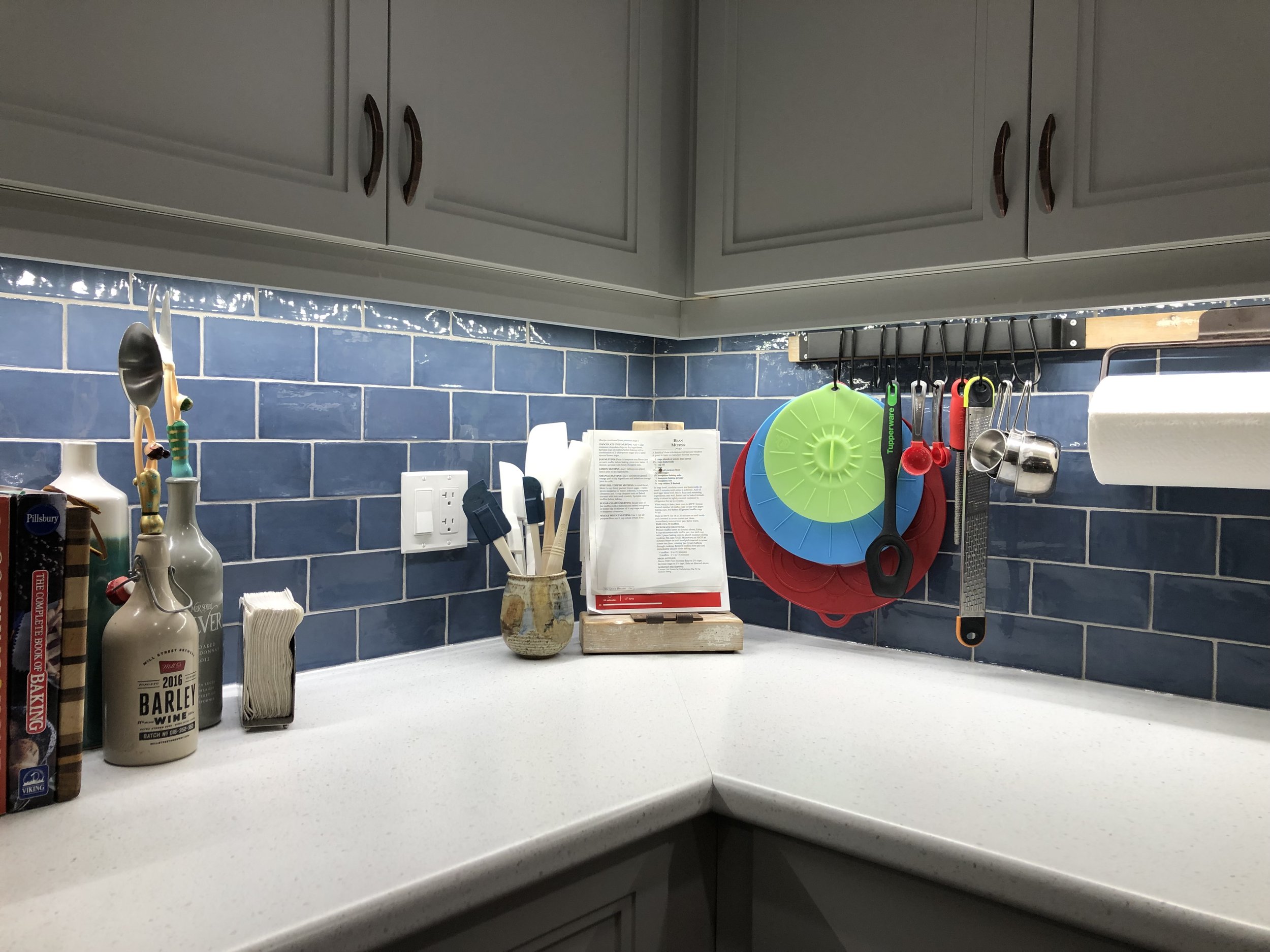
Finished backsplash.
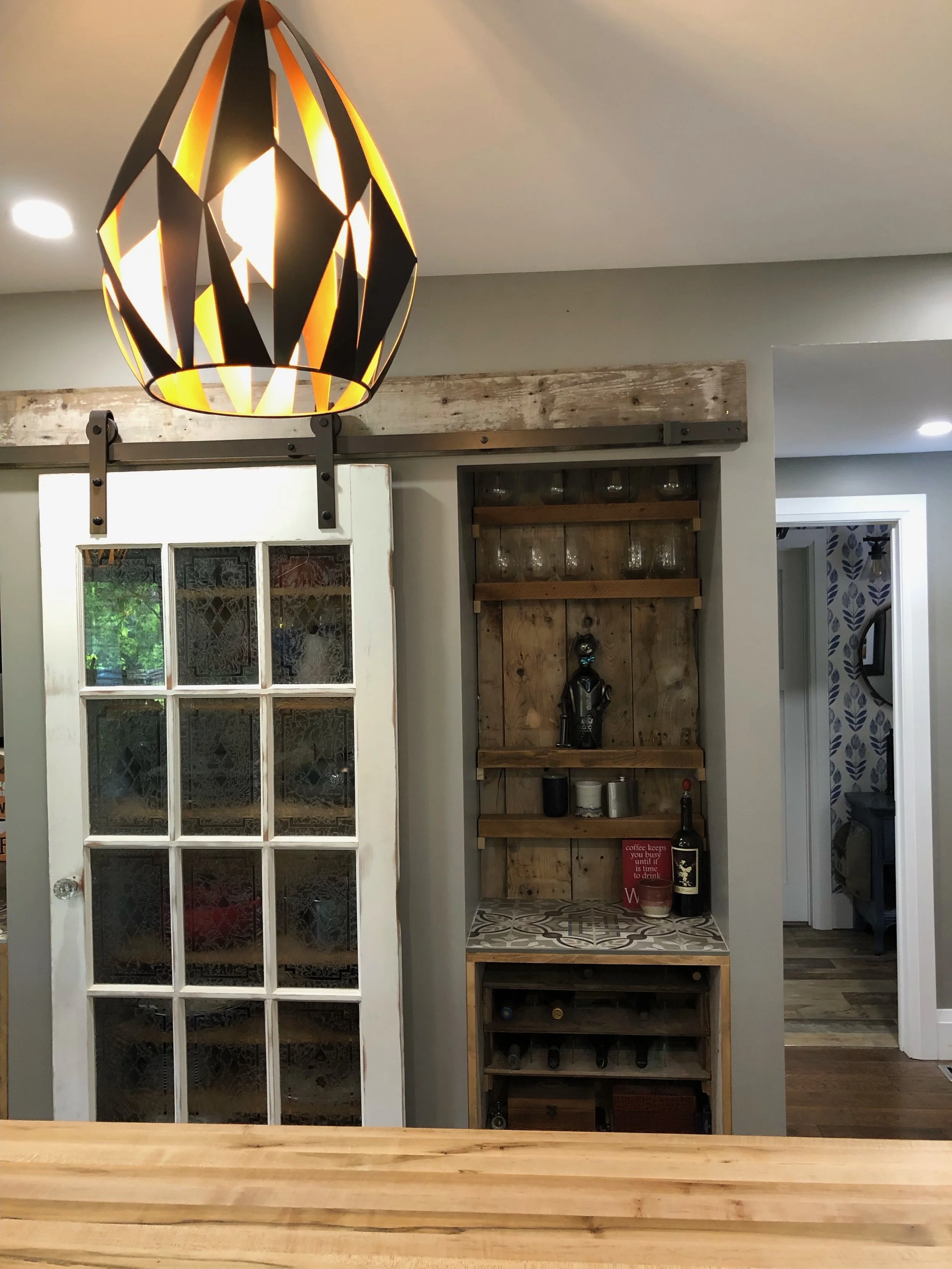
Finished pantry and barn door.
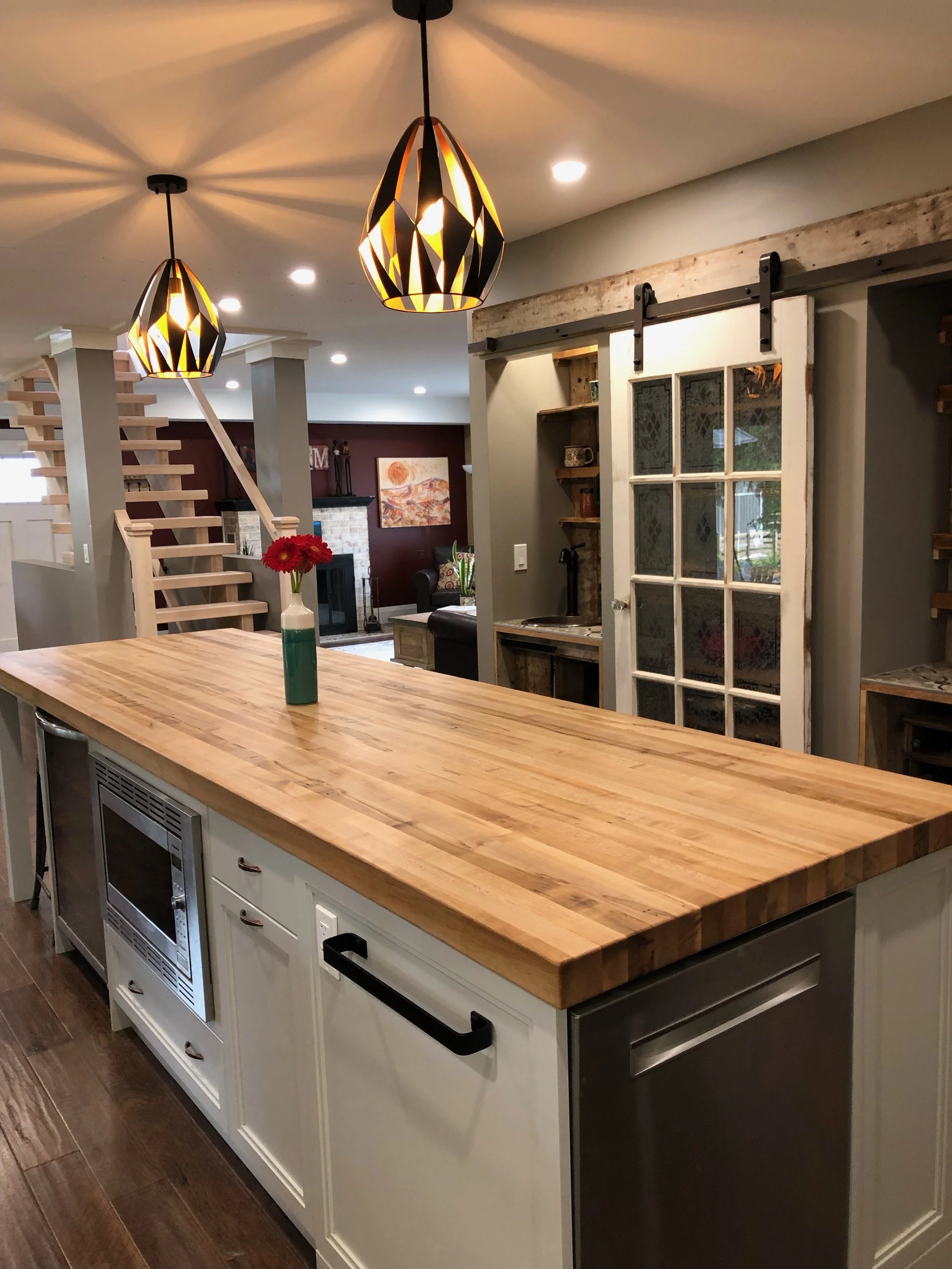
Finished island with custom wormy maple butcher block top.
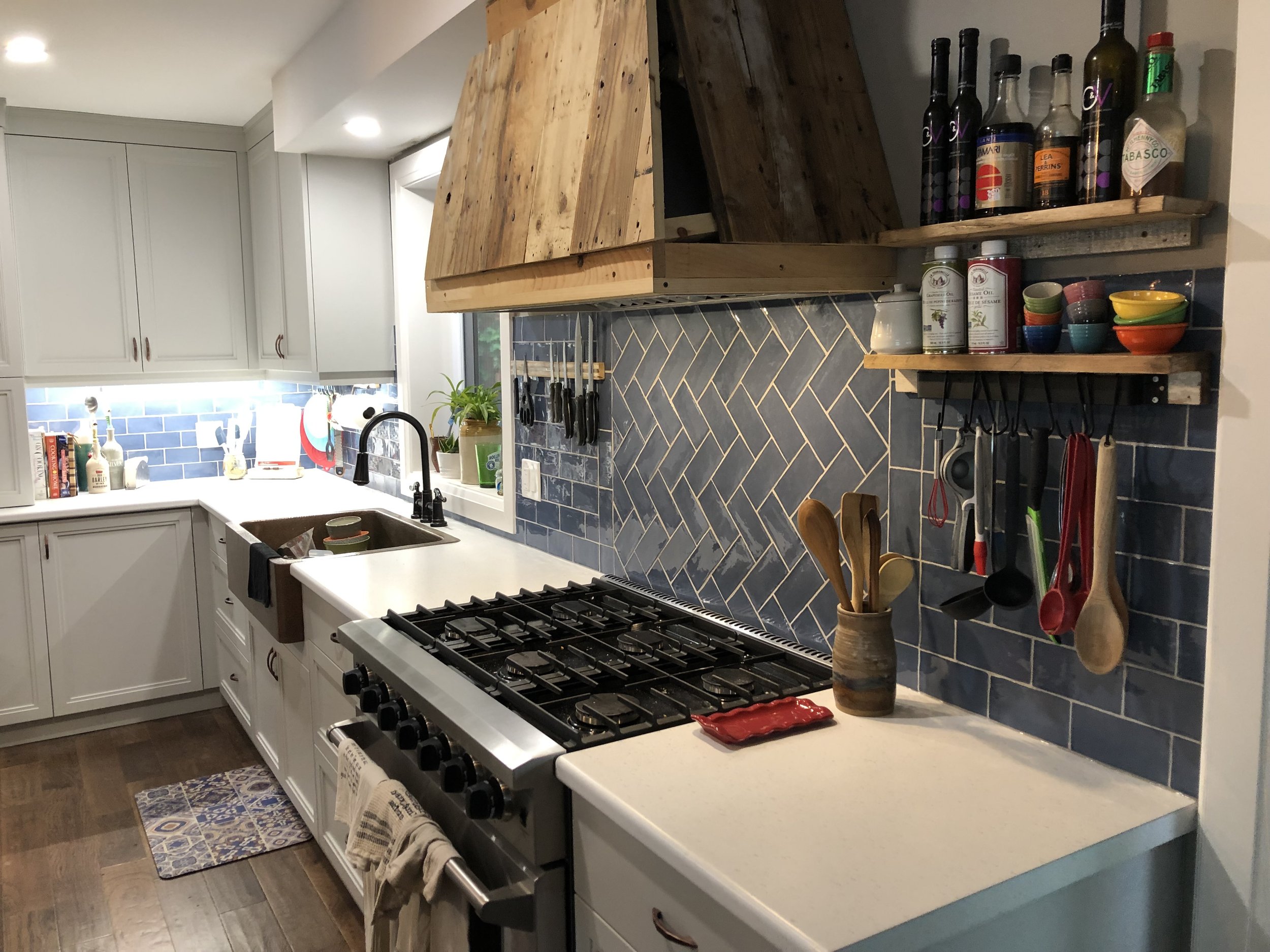
Finished and functional kitchen!
