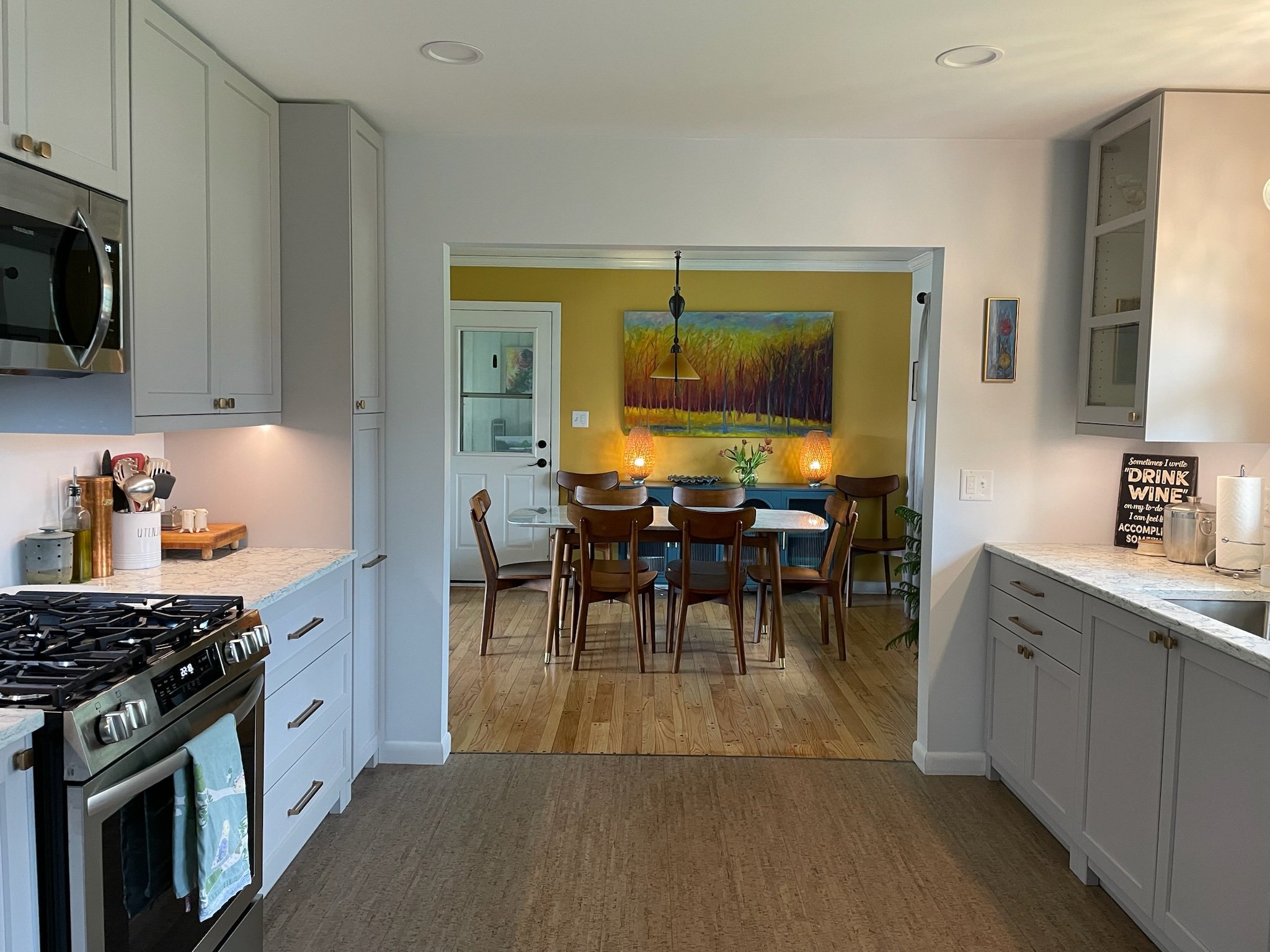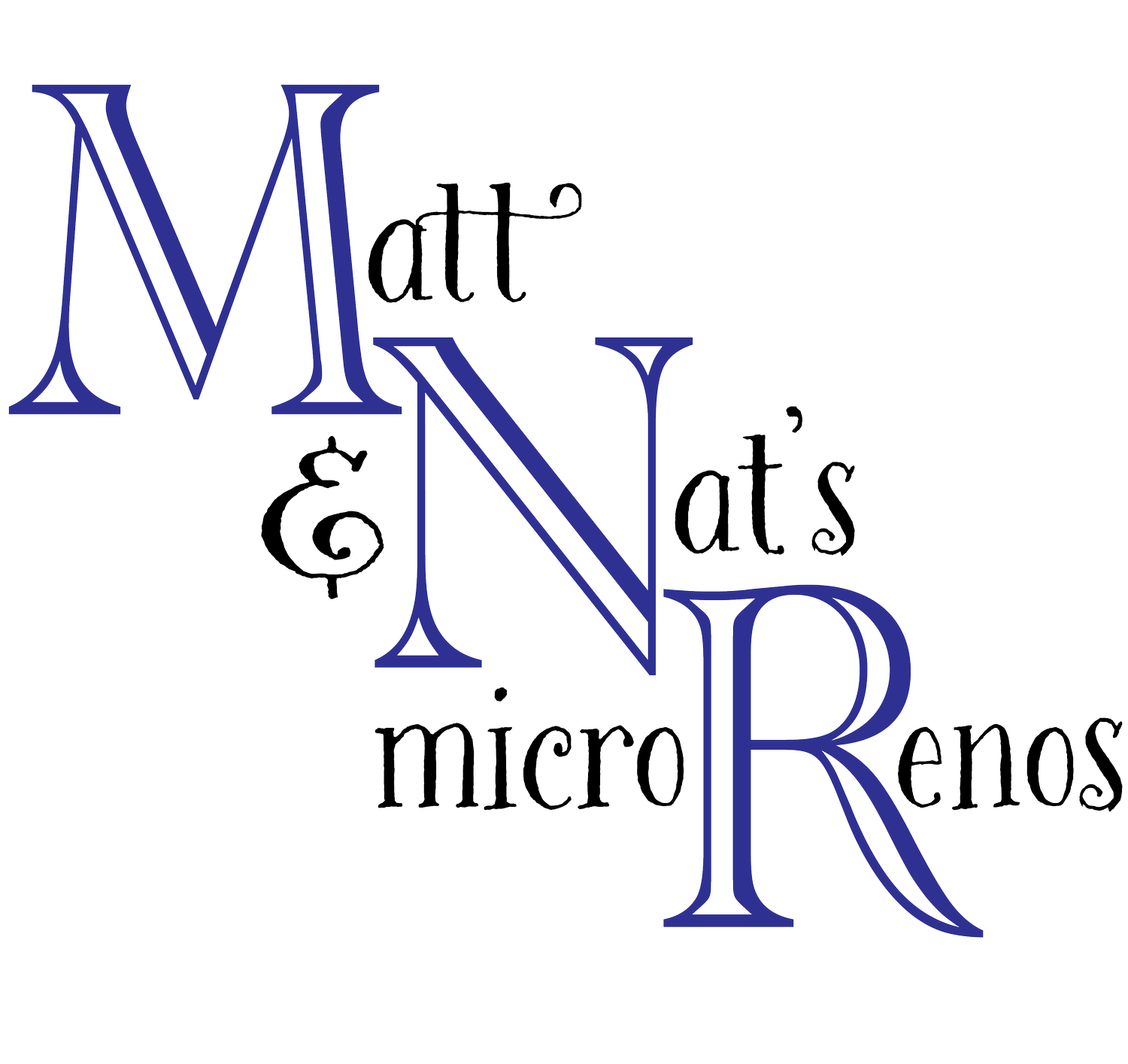
A complete kitchen makeover using IKEA cabinetry.
This client wanted a full kitchen renovation and opted for IKEA cabinetry. Matt & Nat used IKEA’s kitchen planning tool to help the client get to a final design and parts list, and the client saved money by taking on all of the cabinet assembly (with a quick show-me-how from Matt & Nat). Matt & Nat deconstructed the existing kitchen and widened the doorway to the dining room for improved flow in the overall space. They replaced the subfloor and installed drywall, did the mud/tape/sanding, primed and painted all walls and ceiling including touch up in the adjoining rooms. The scope also included lighting changes to dramatically improve the lighting in the space.
Matt & Nat coordinated timing with the sub-trades (plumber, electrician, flooring, countertop) and the project was delivered on-time and on-budget.
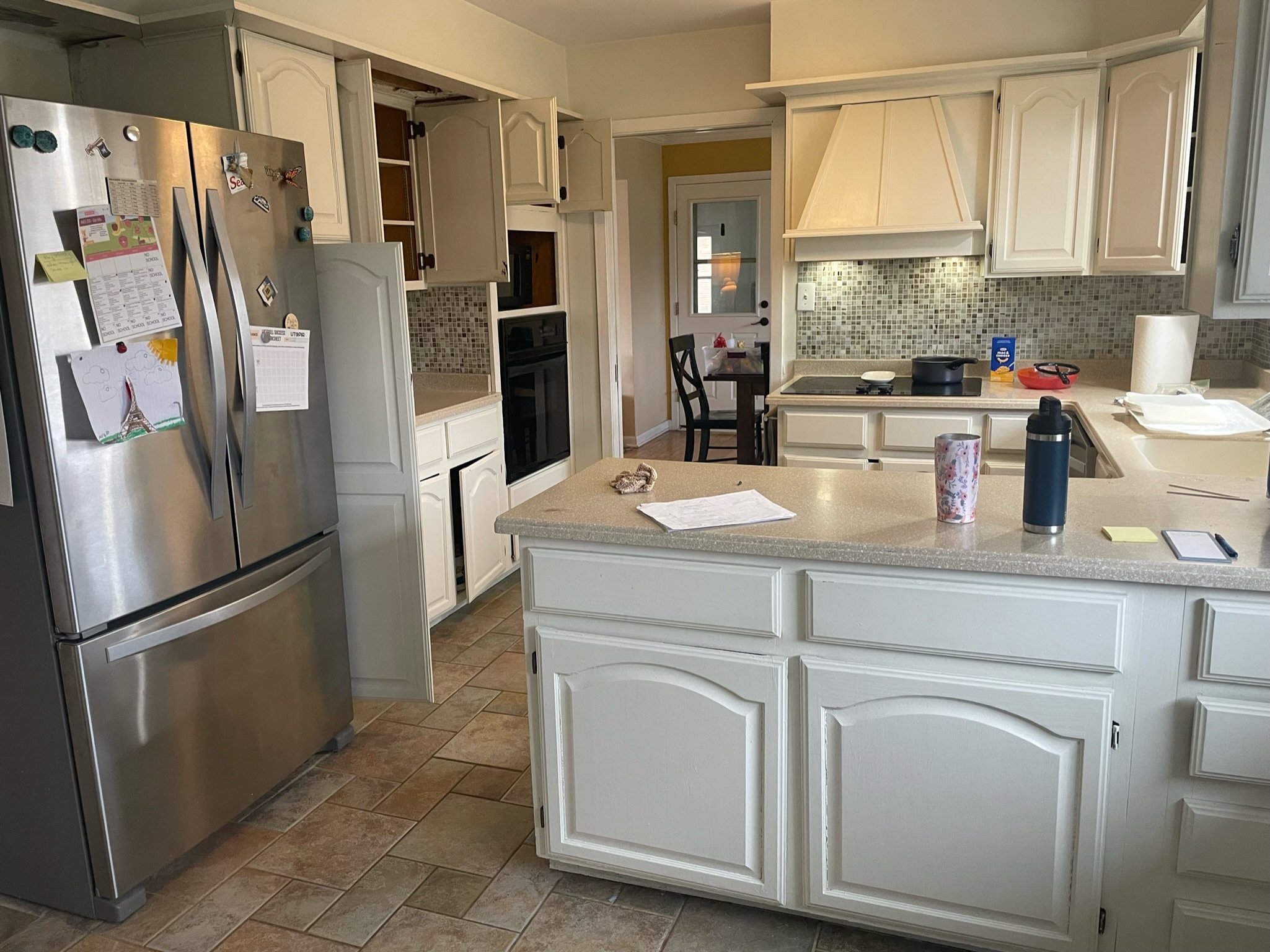
Before: A crowded, dated kitchen with a peninsula that everyone hated!
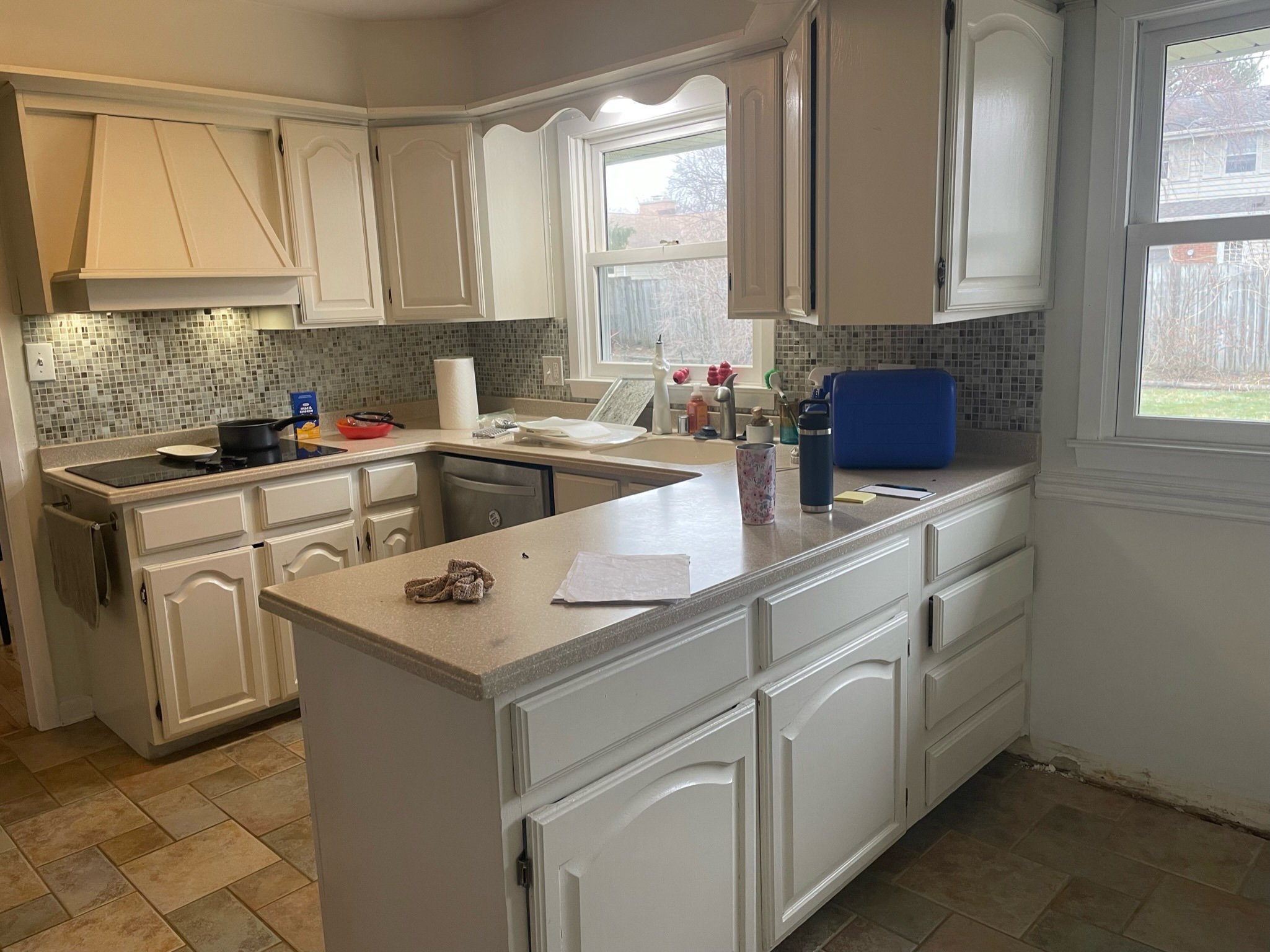
Before: The peninsula
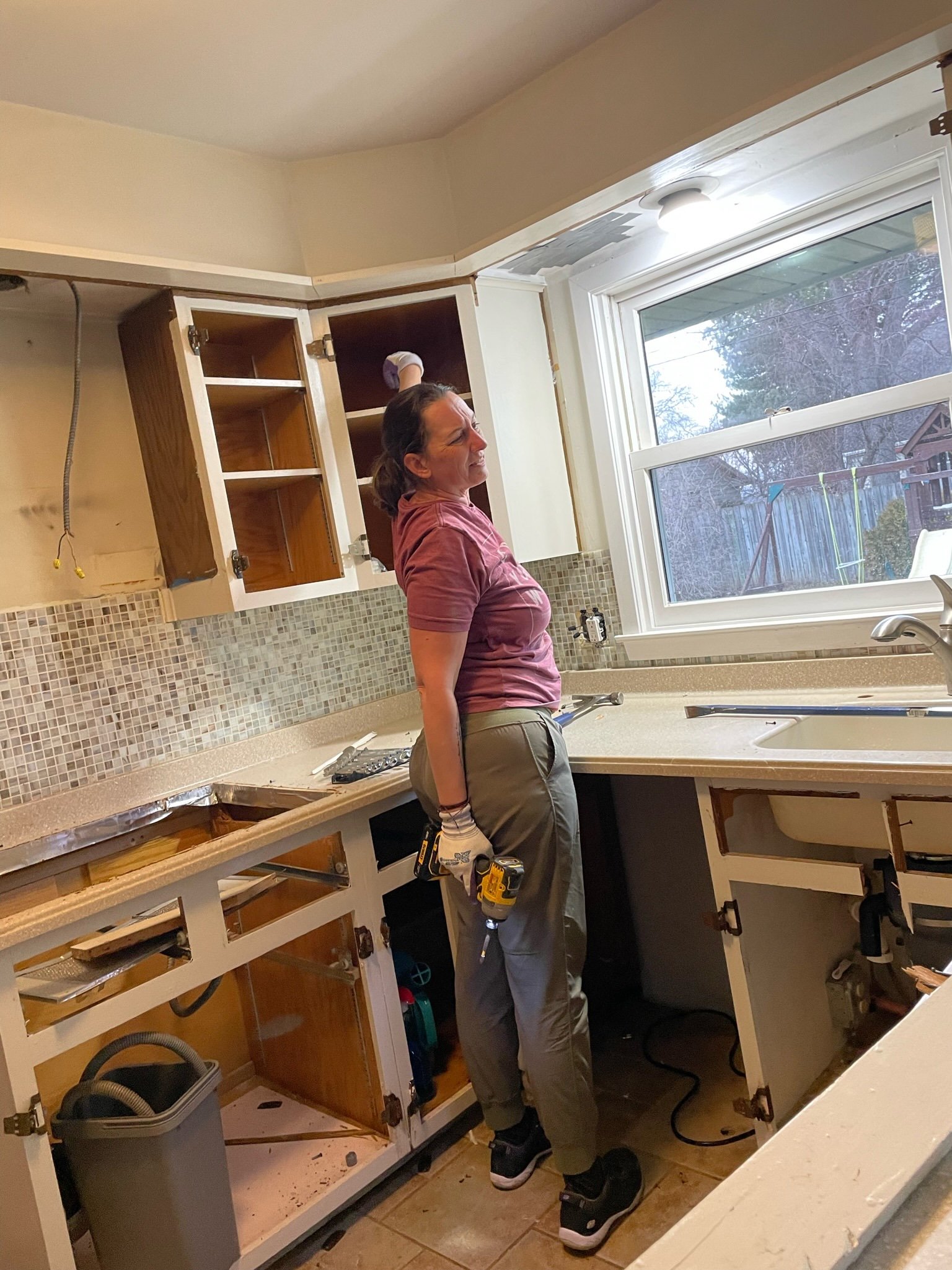
In Progress: Nat doing deconstruction
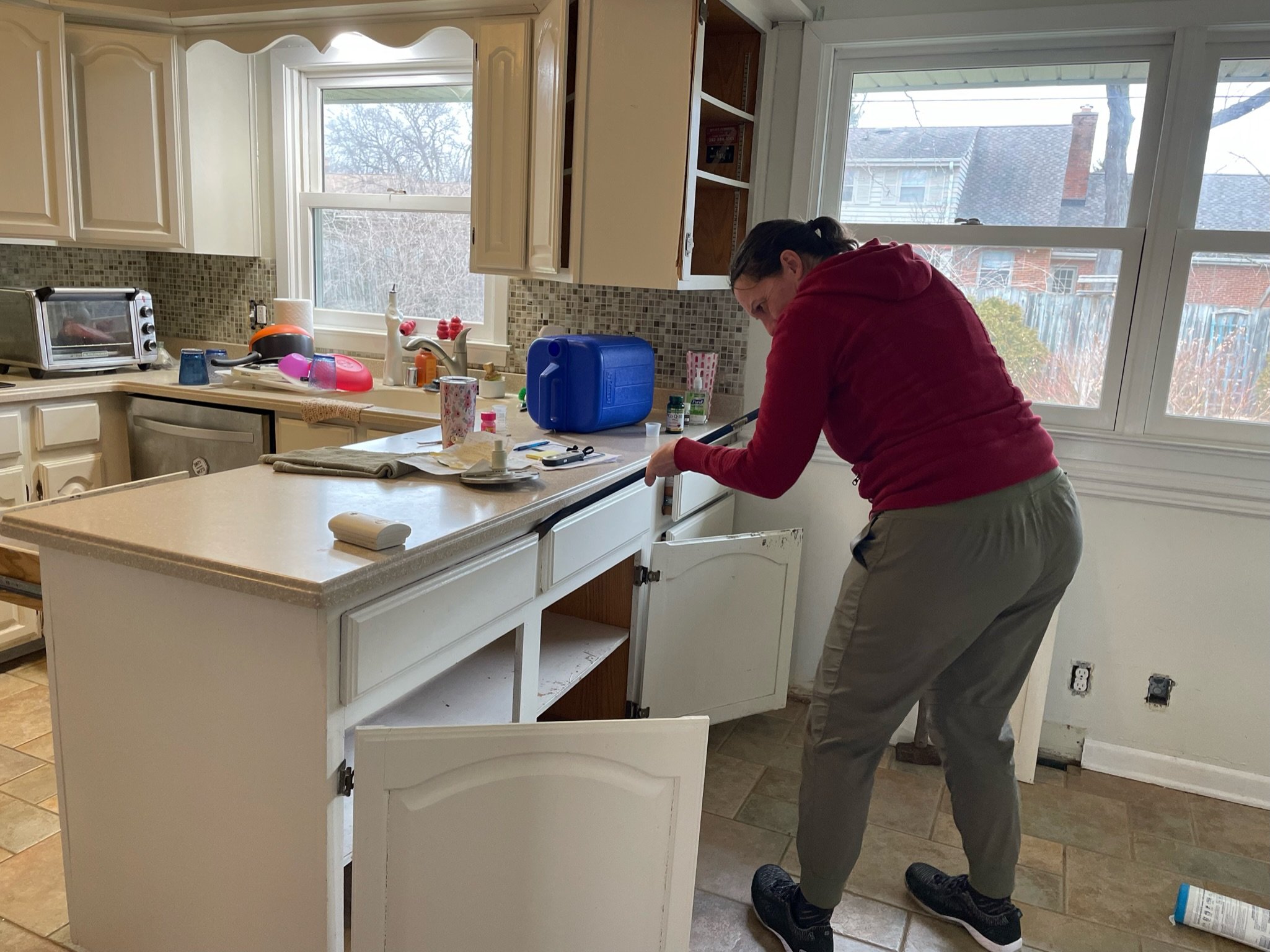
In Progress: Nat doing deconstruction
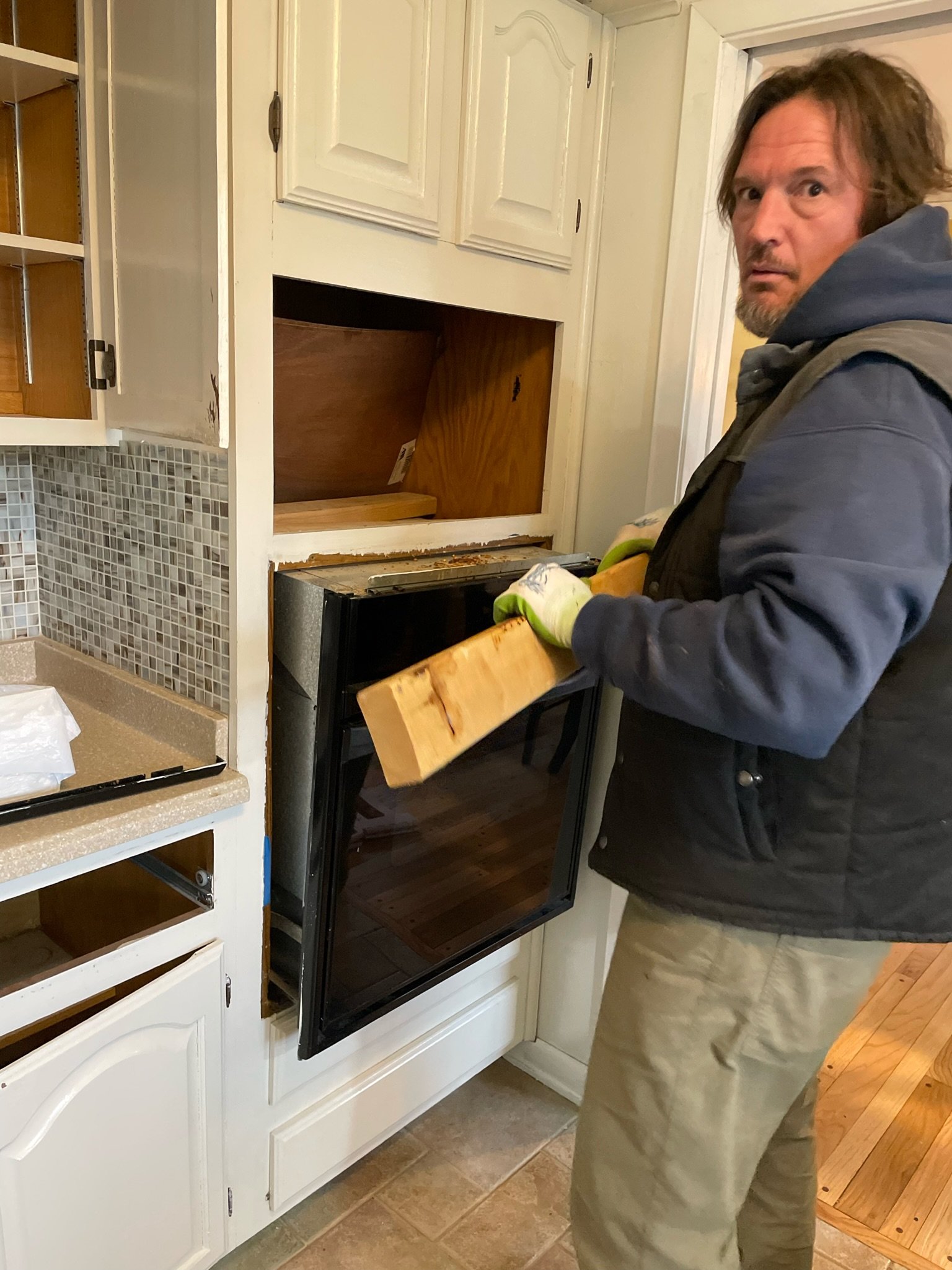
In Progress: Matt doing deconstruction
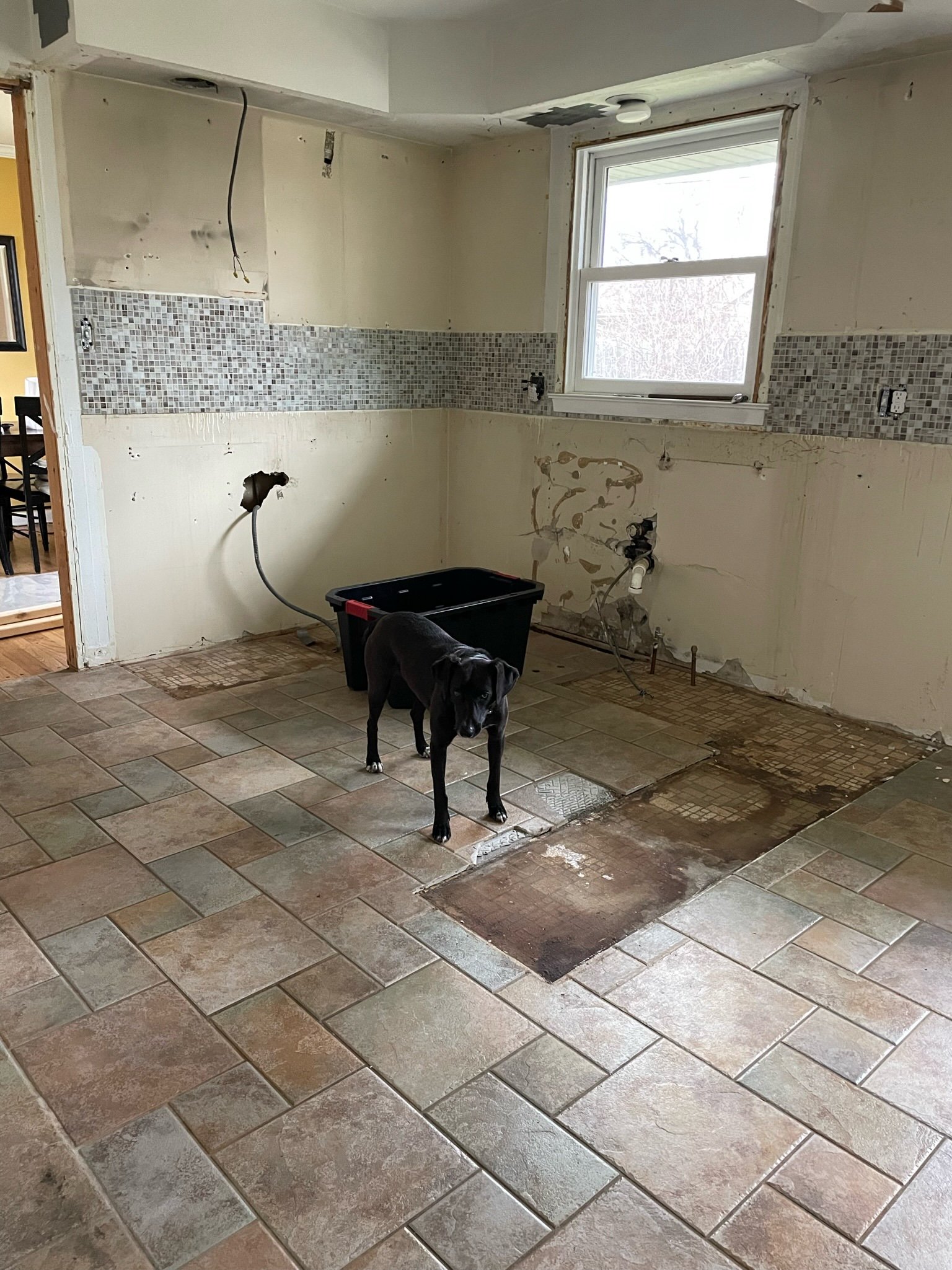
In Progress: After removal of the cabinetry
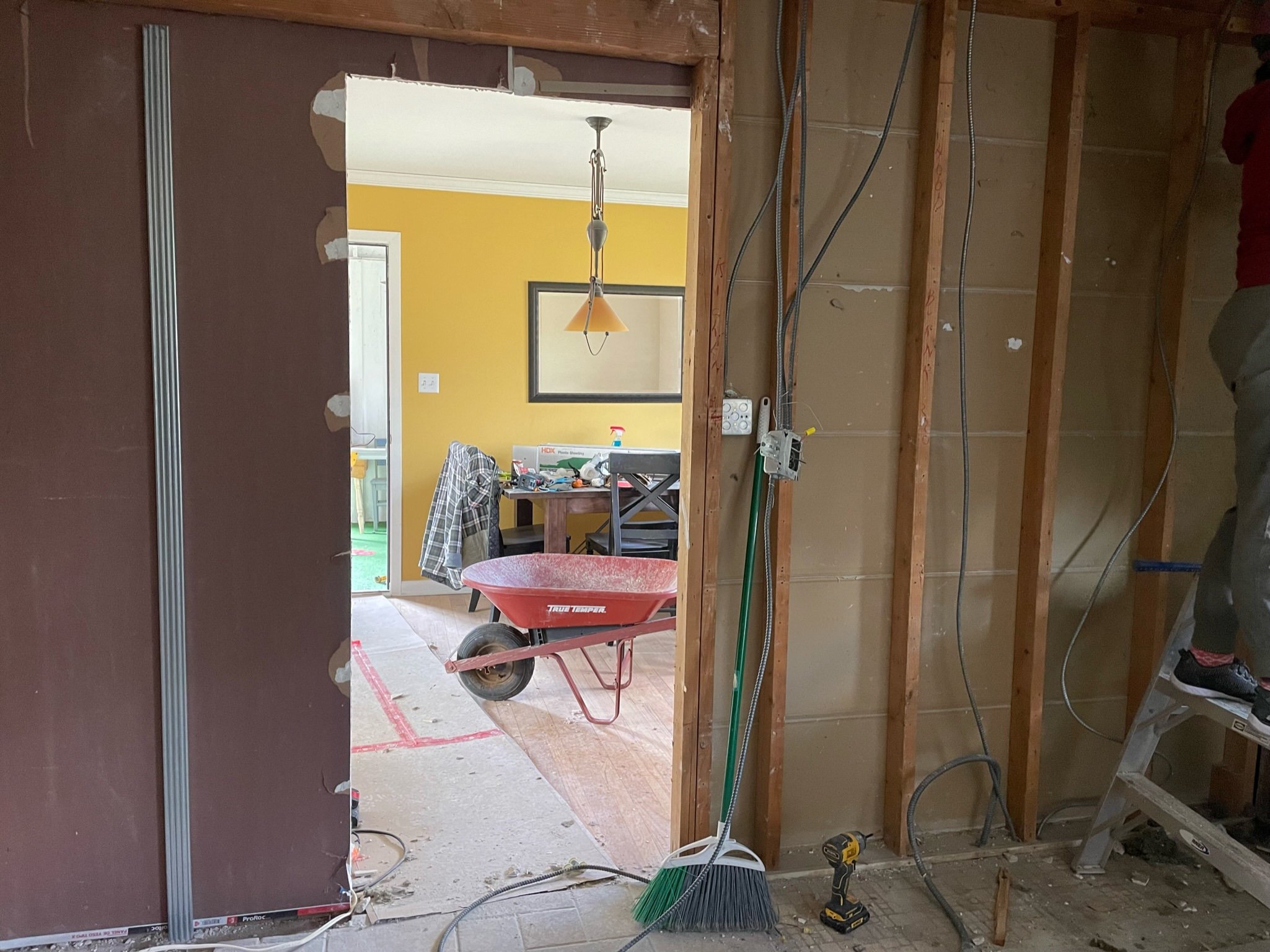
In Progress: The original opening to the dining room
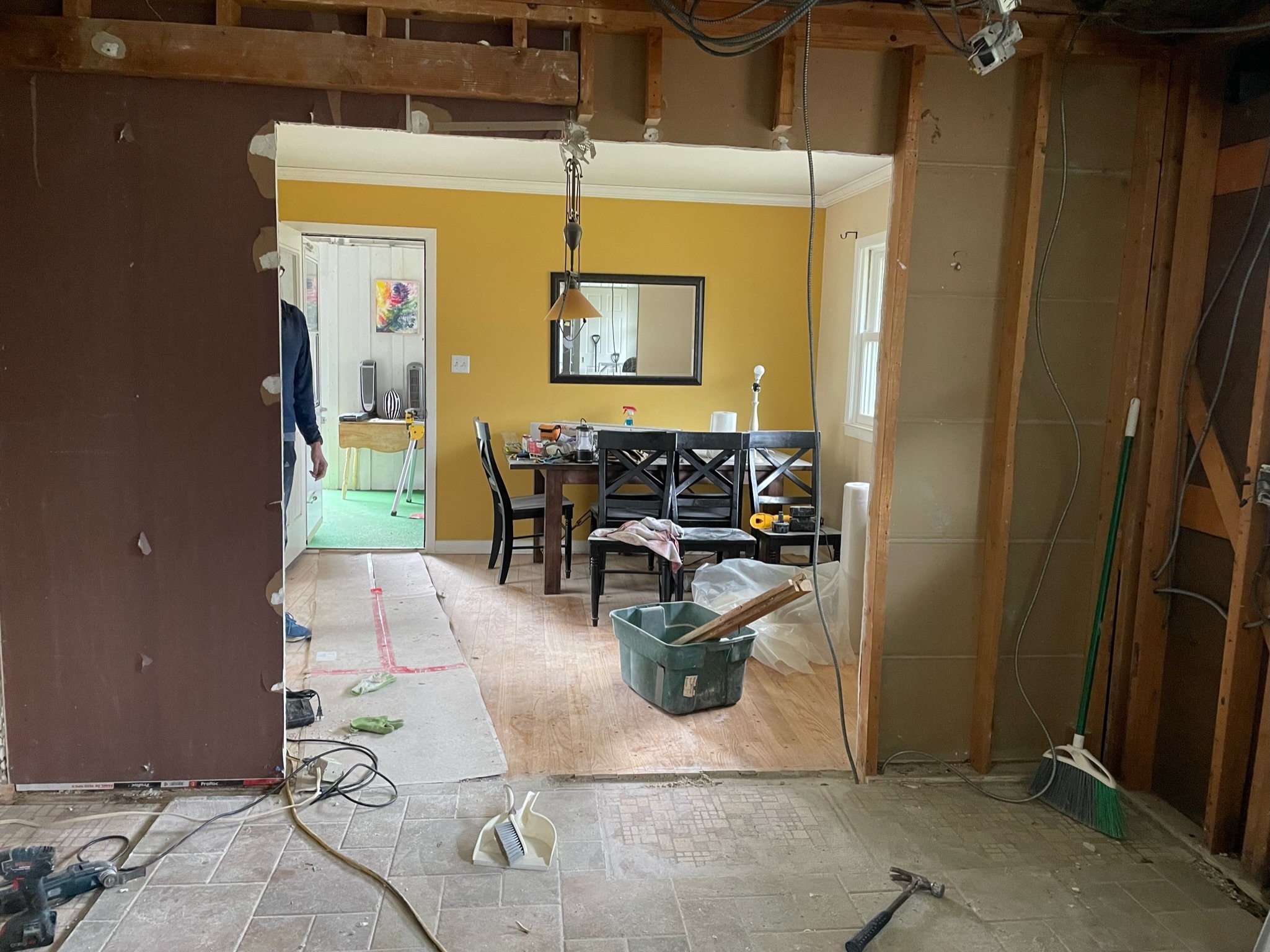
In Progress: The new opening to the dining room
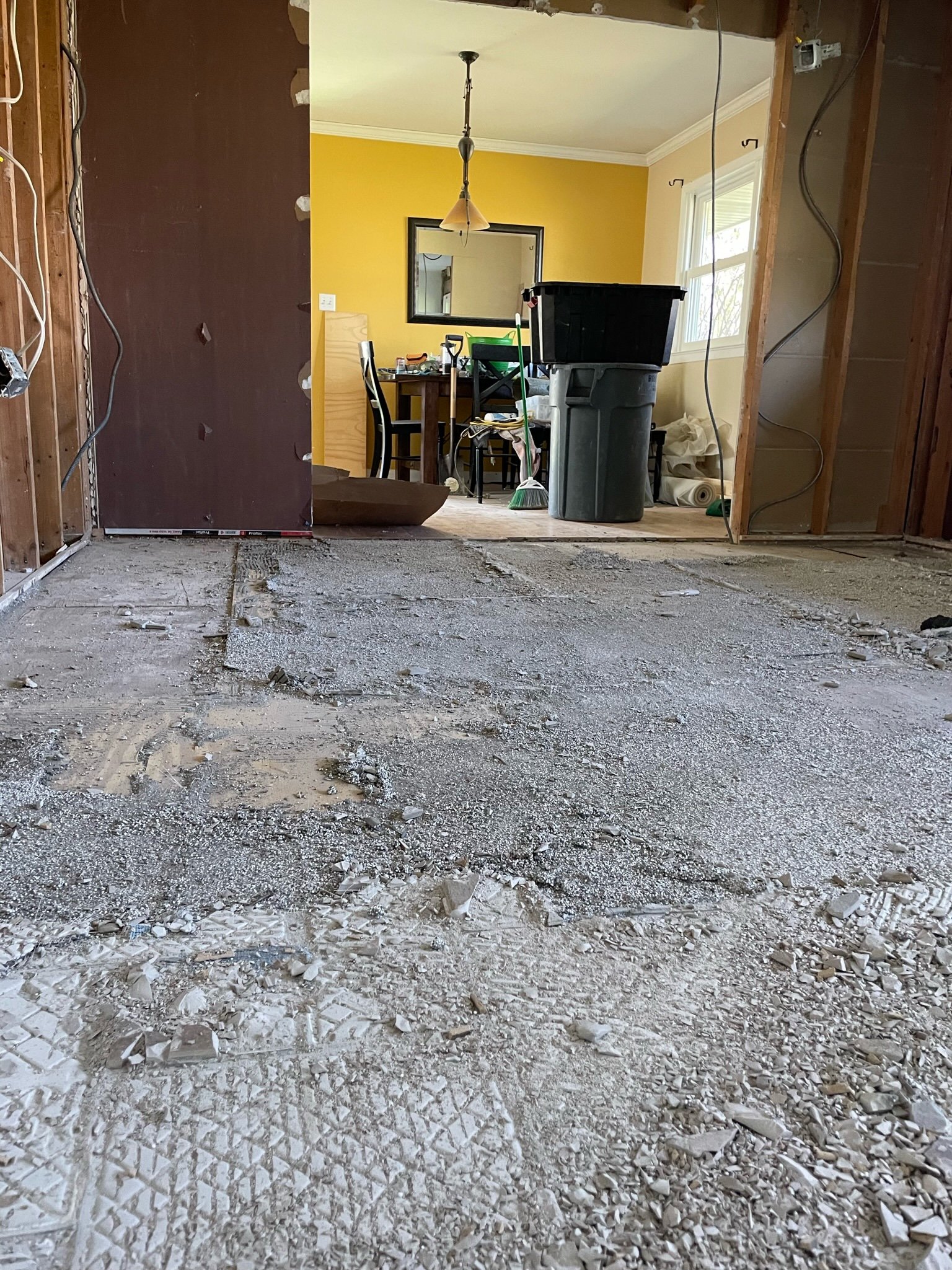
In Progress: The concrete left behind after removal of the tile floor
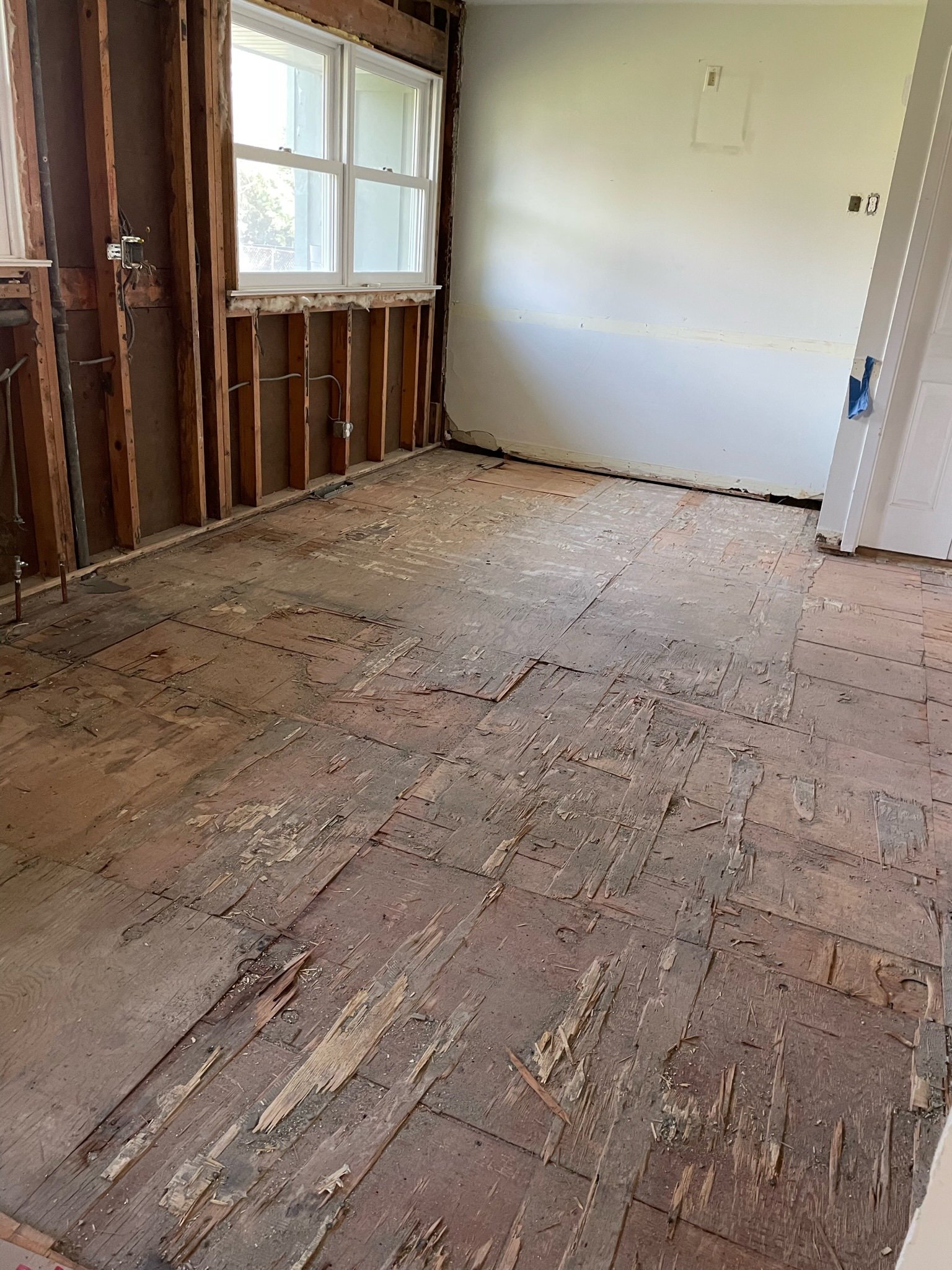
In Progress: The original subfloor was not in good condition after removal of the concrete
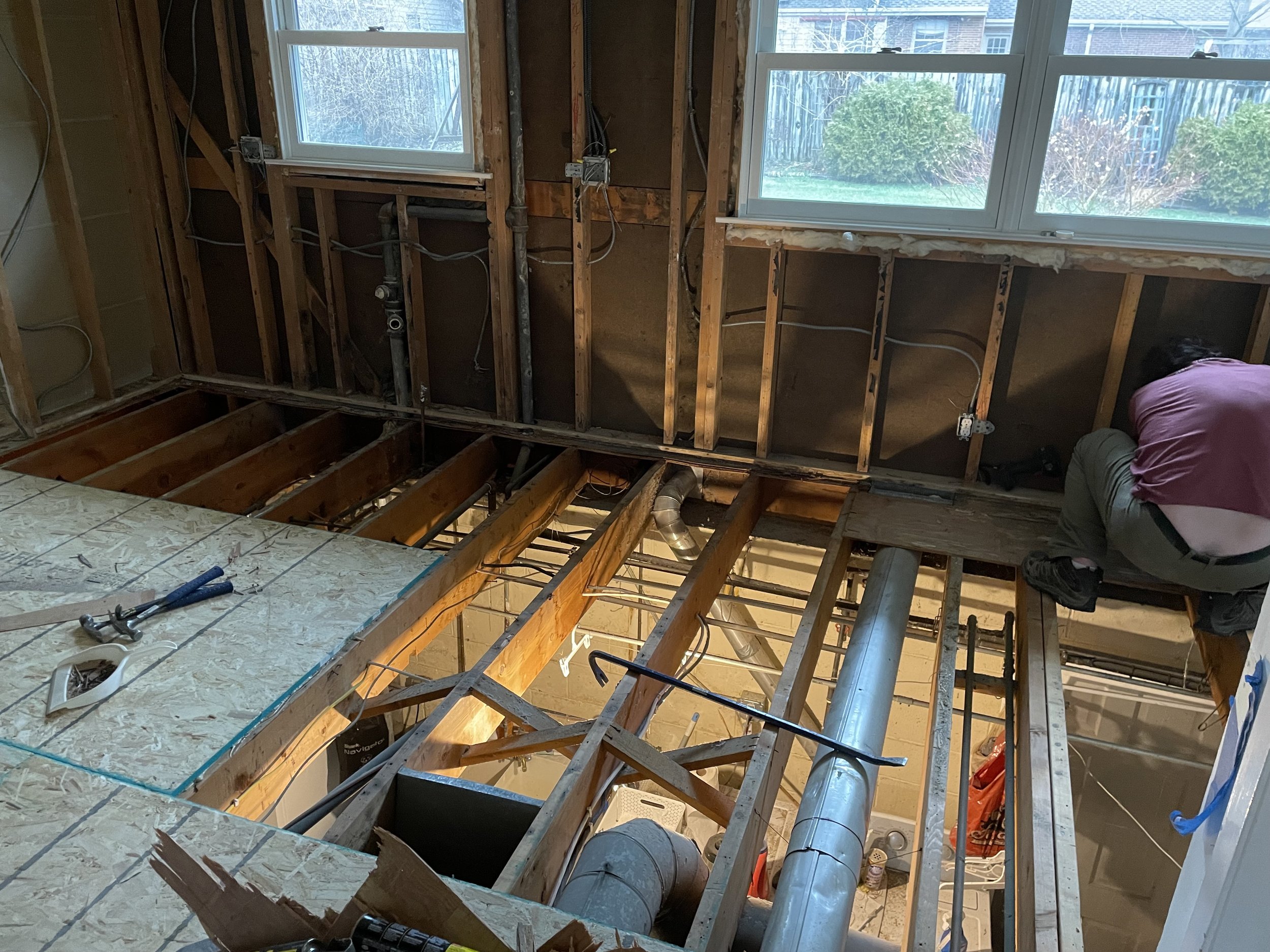
In Progress: Replacing the subfloor
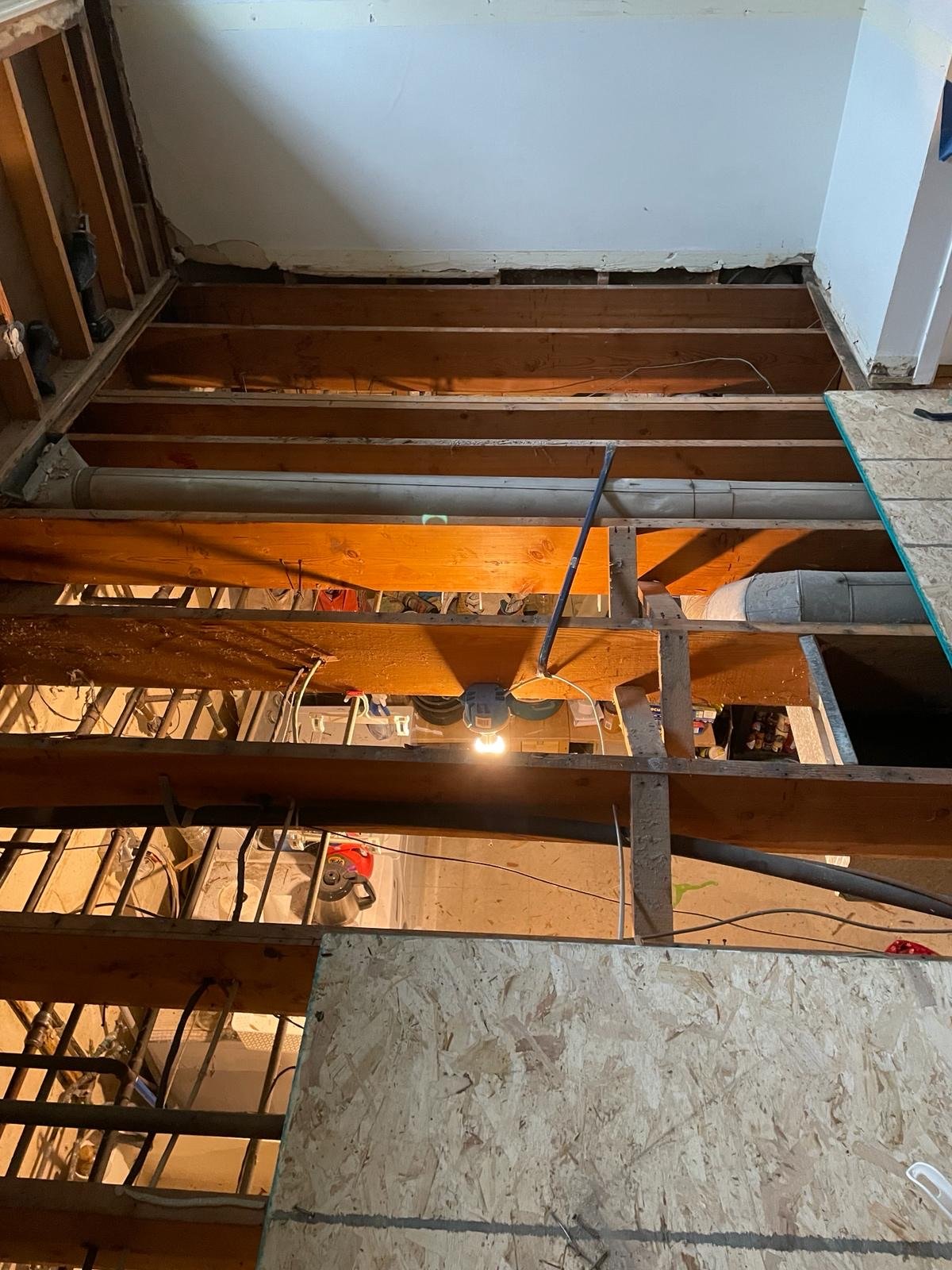
In Progress: Replacing the subfloor

In Progress: All-new subfloor!
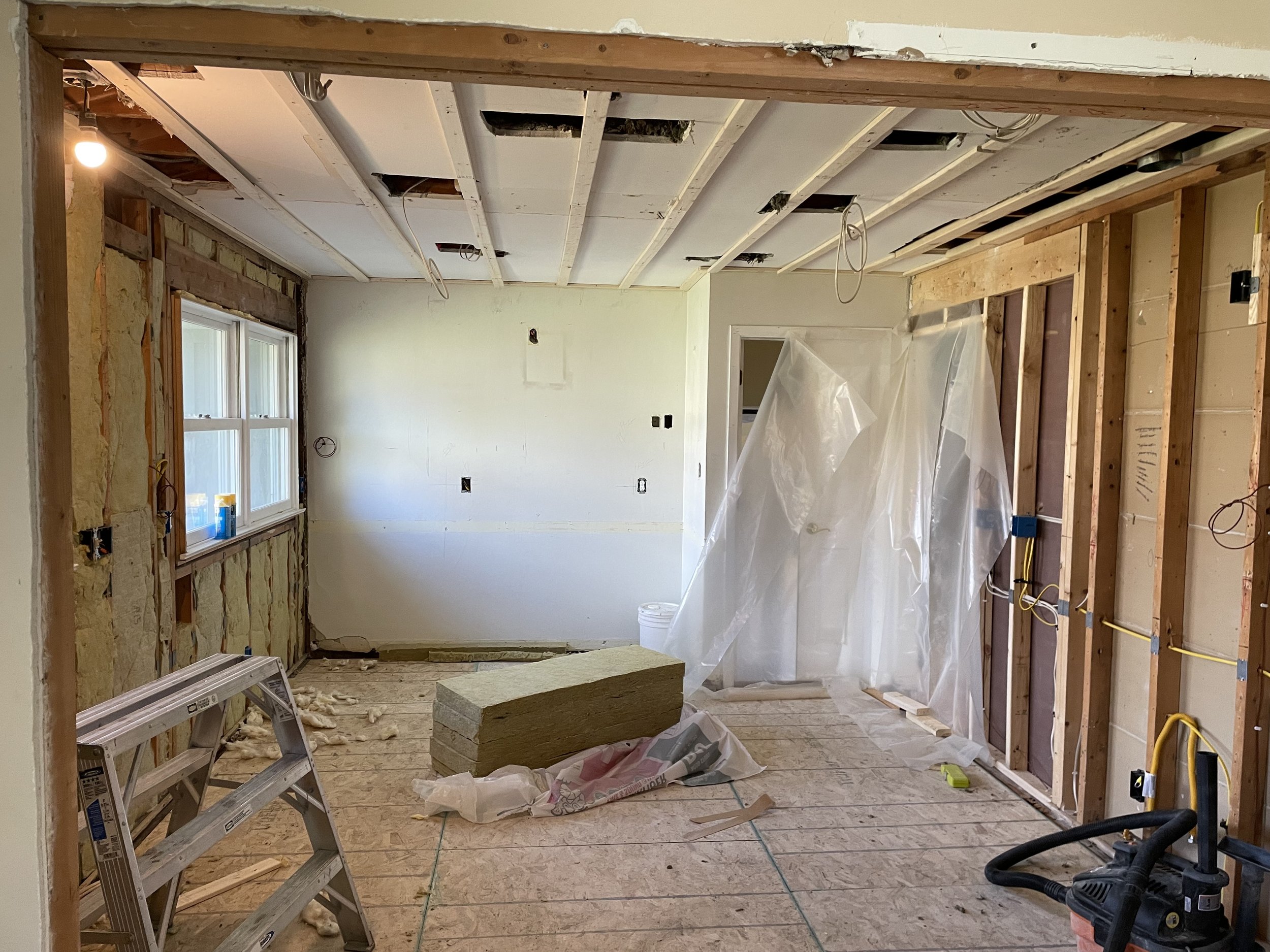
In Progress: Preparing for drywall
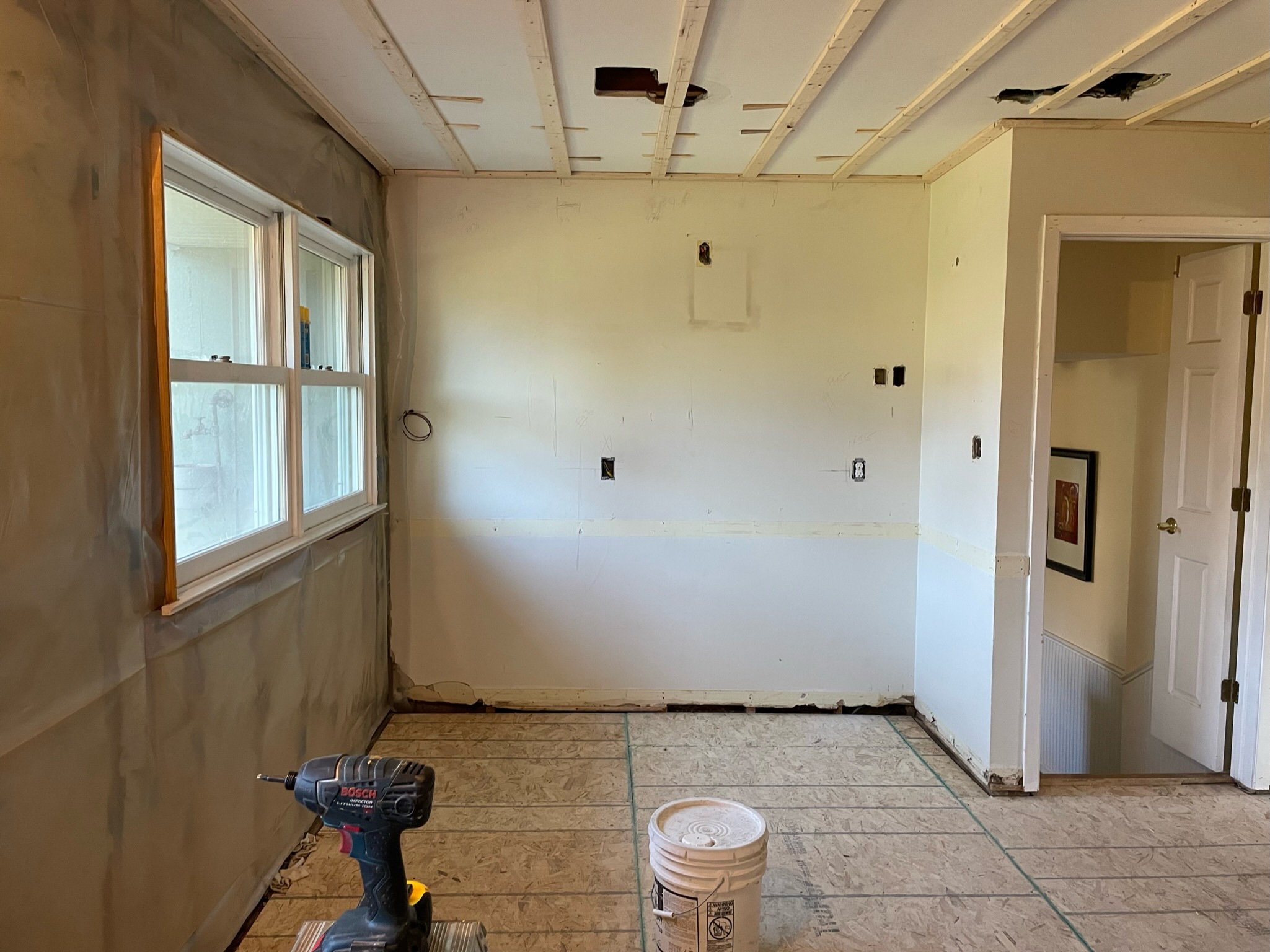
In Progress: Ready for drywall!
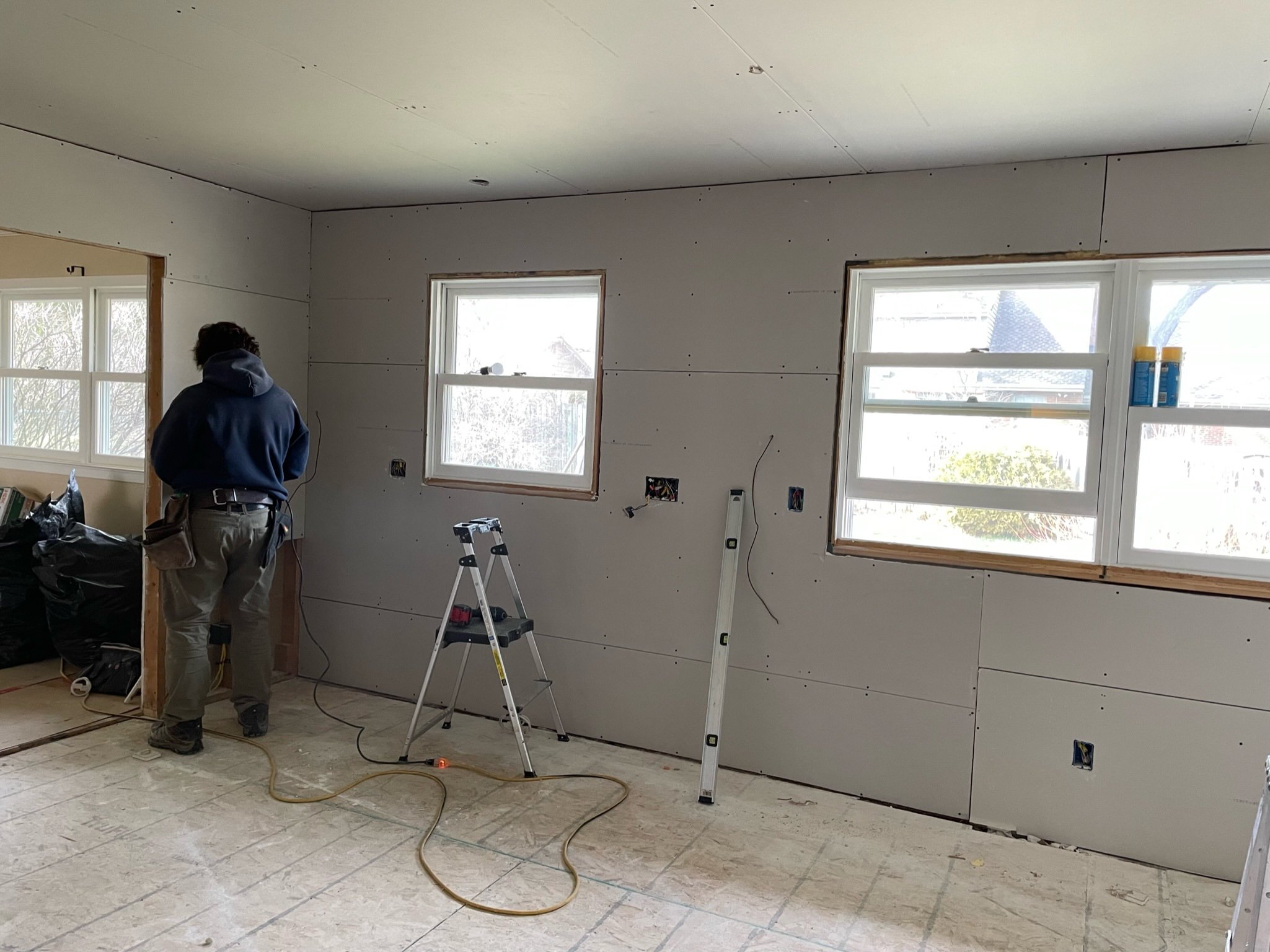
In Progress: Drywall installation on walls and ceiling
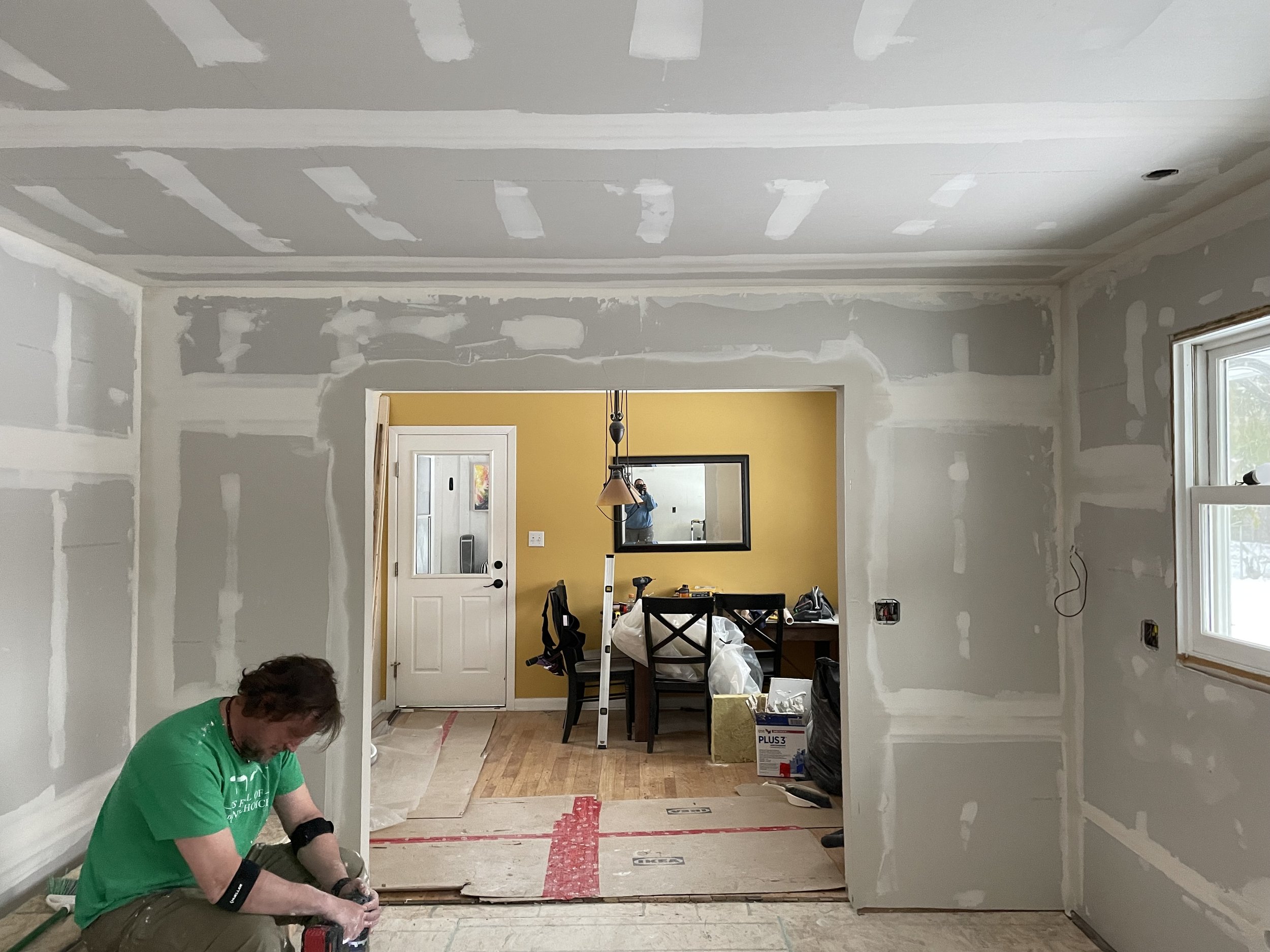
In Progress: Ready for primer
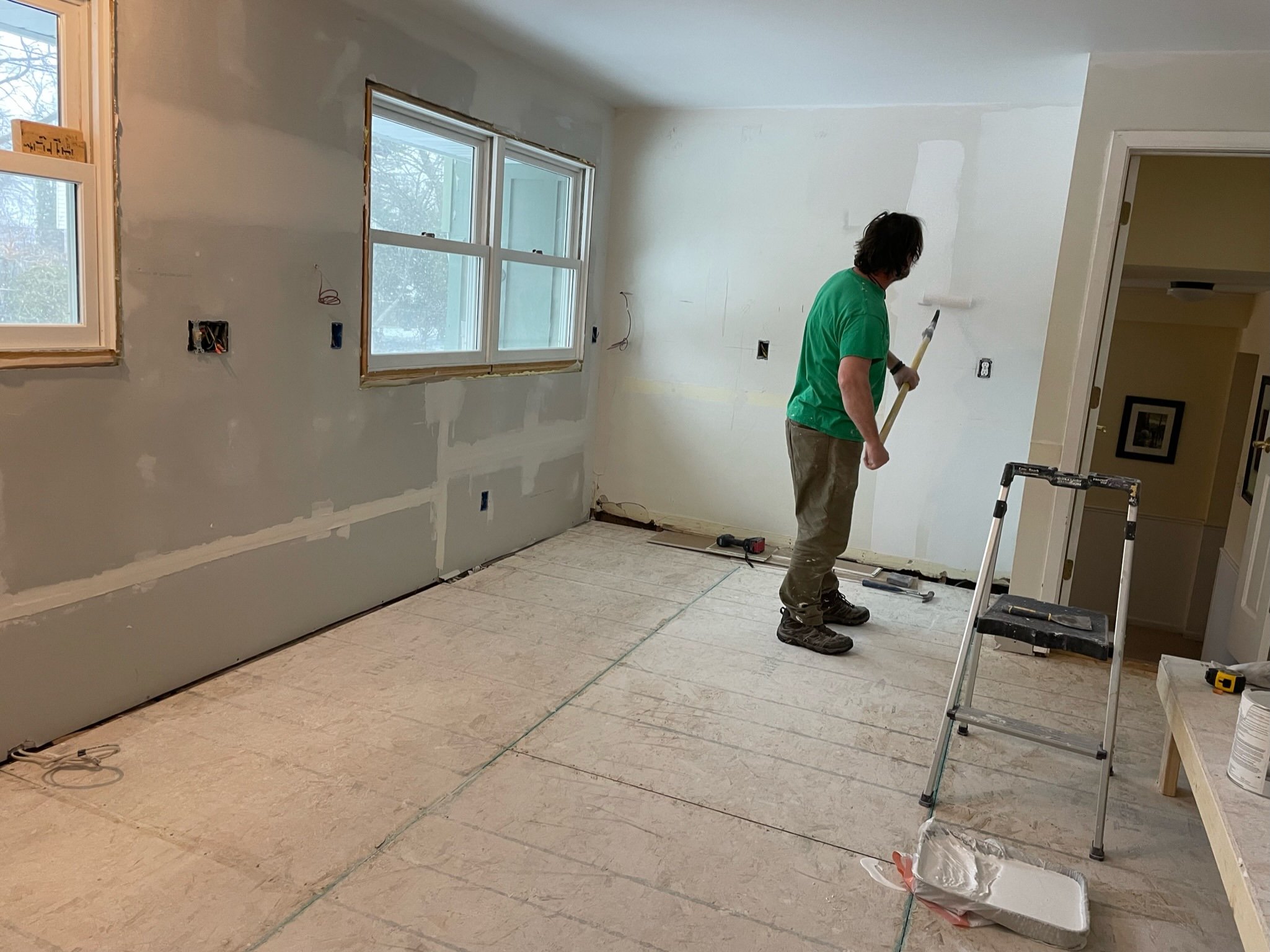
In Progress: Priming
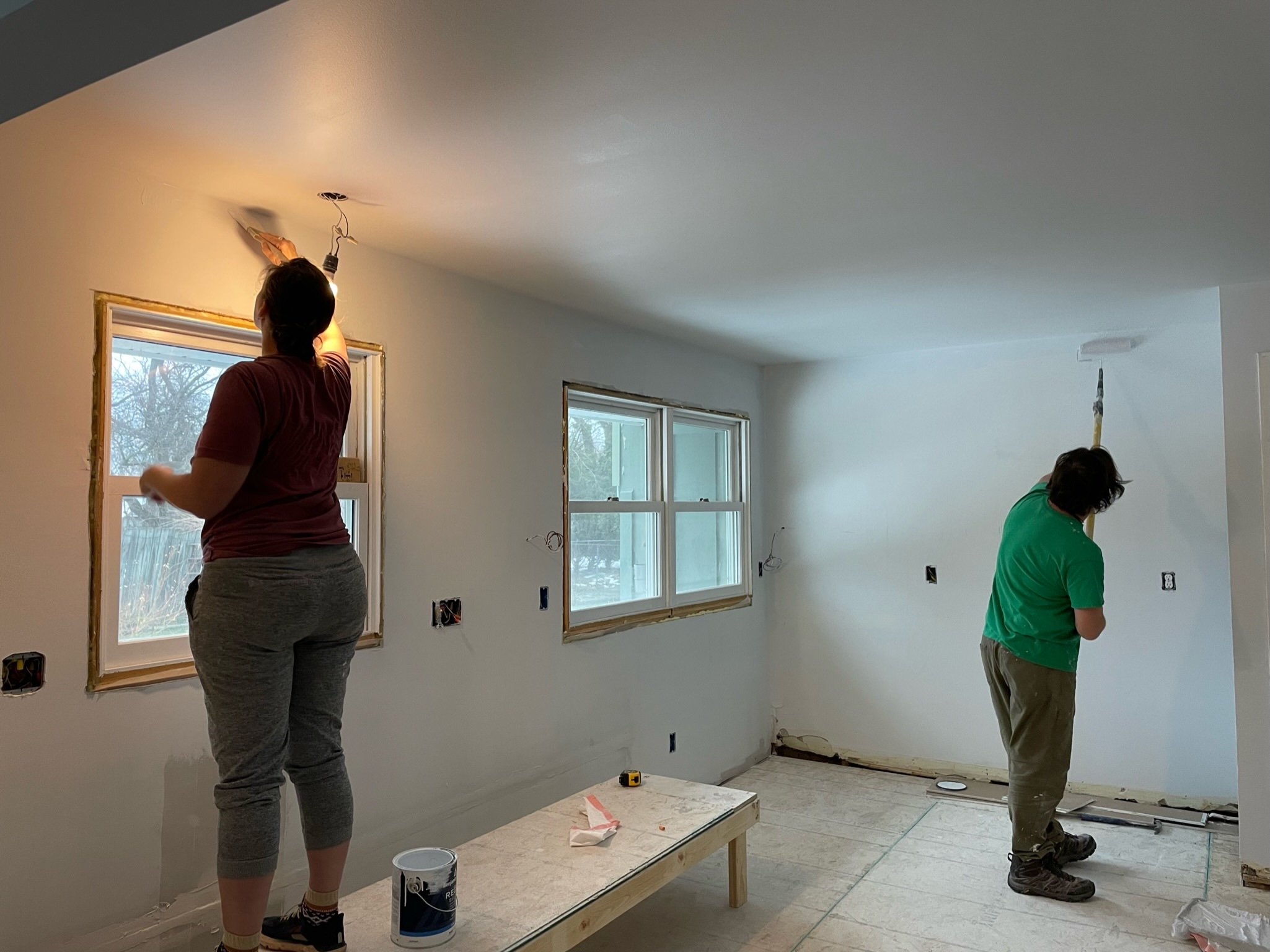
In Progress: Matt & Nat painting
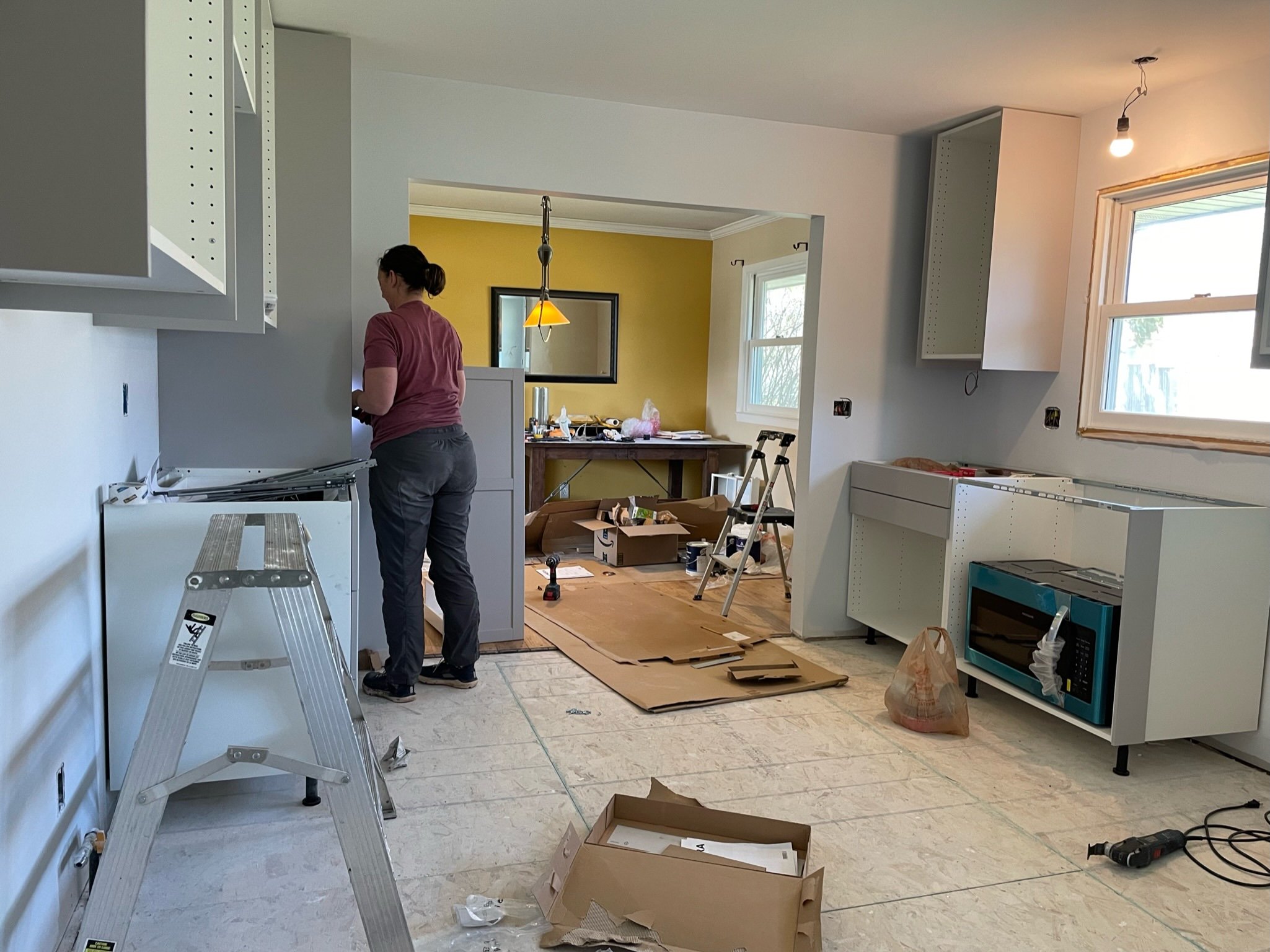
In Progress: Cabinets going in
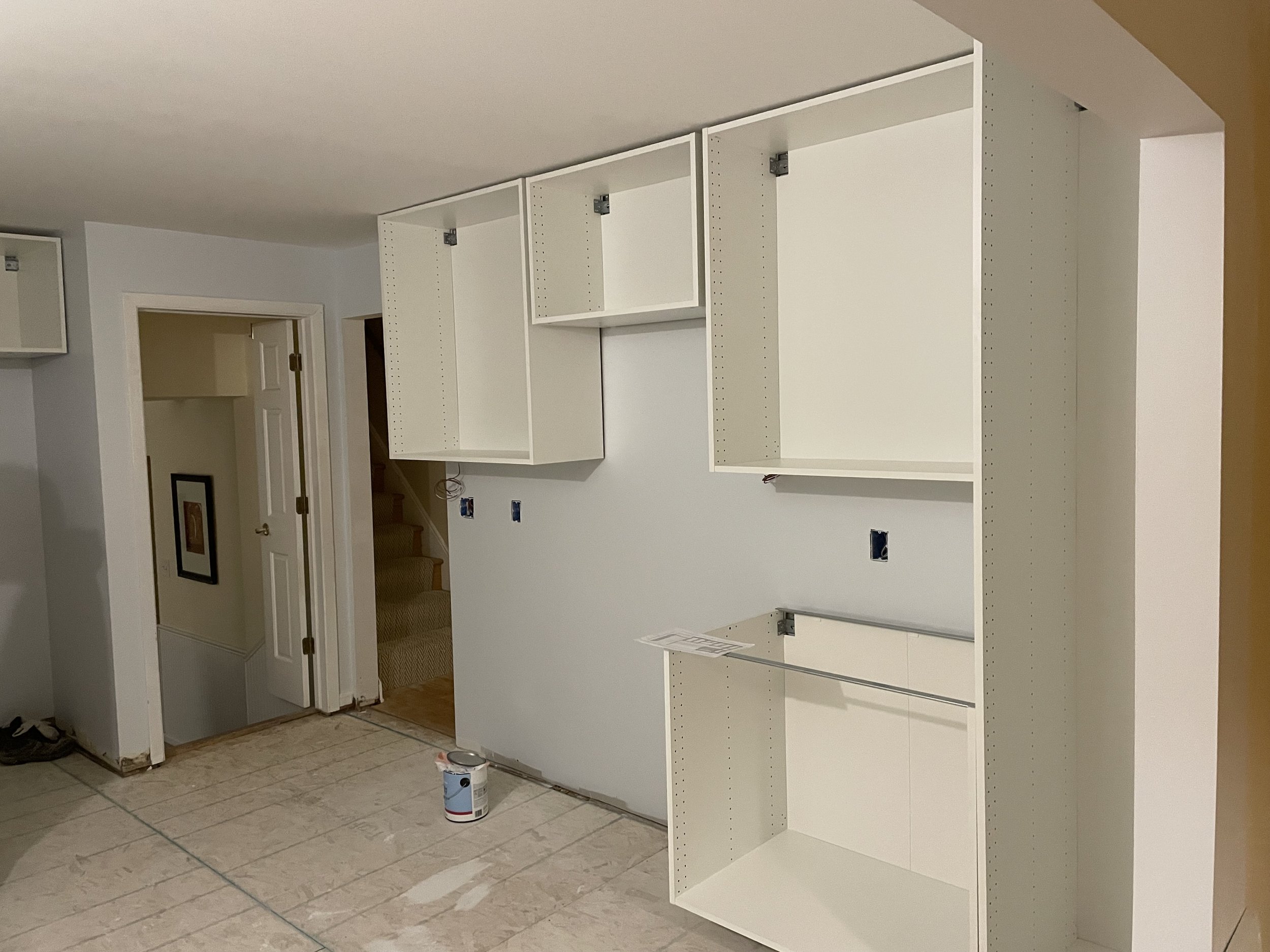
In Progress: Cases are hung
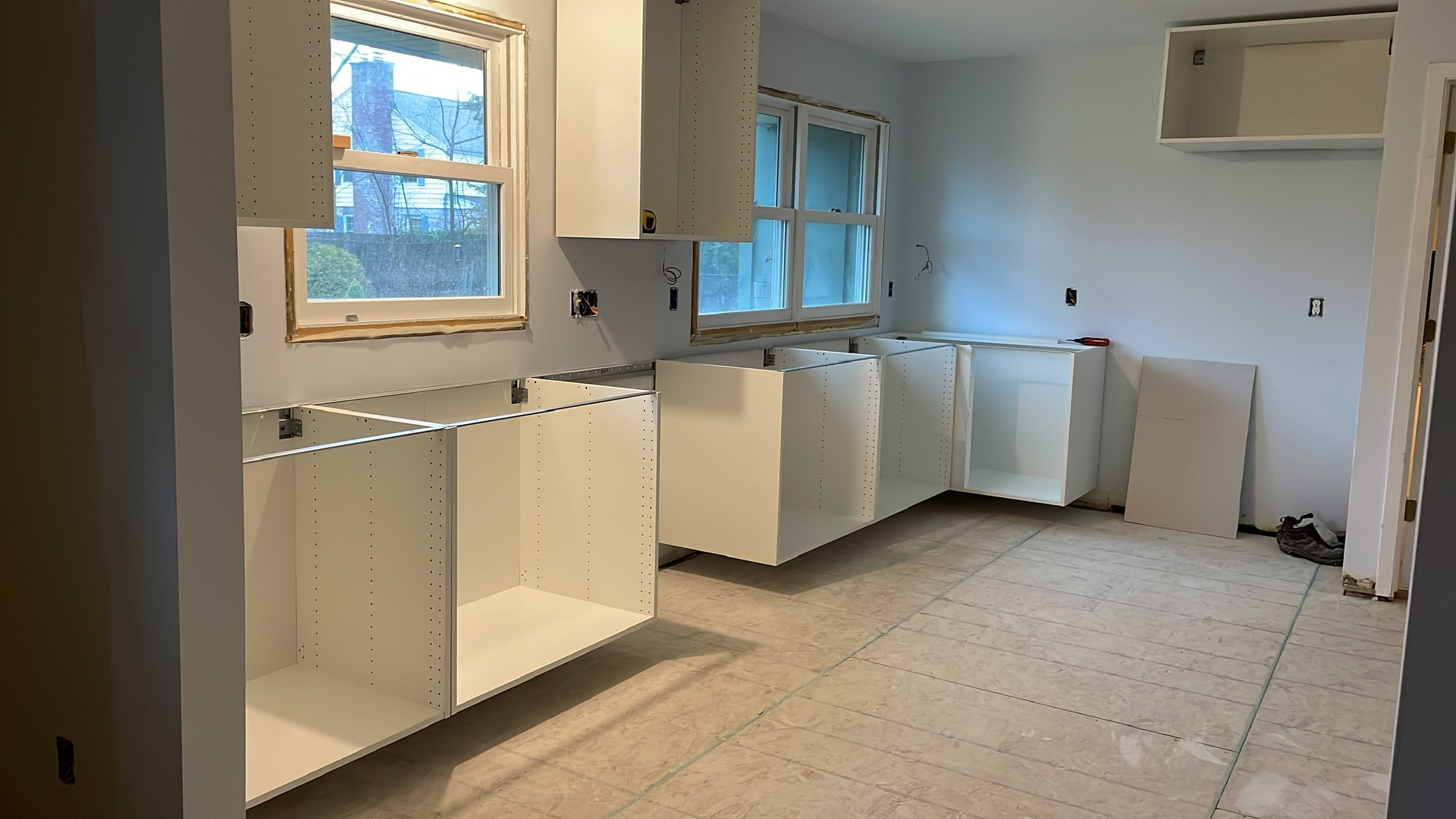
In Progress: Cases are hung
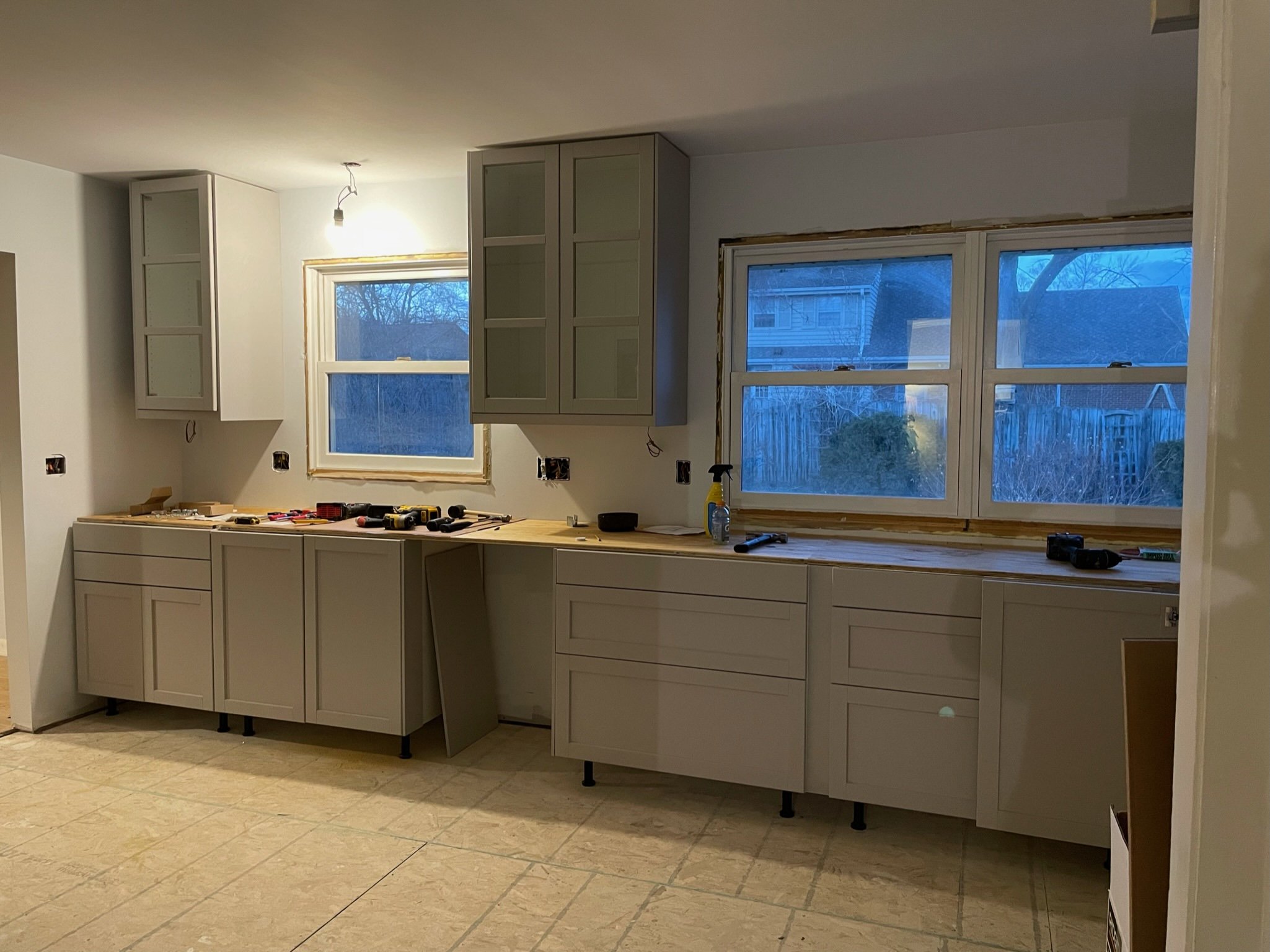
In Progress: Doors and drawers in place
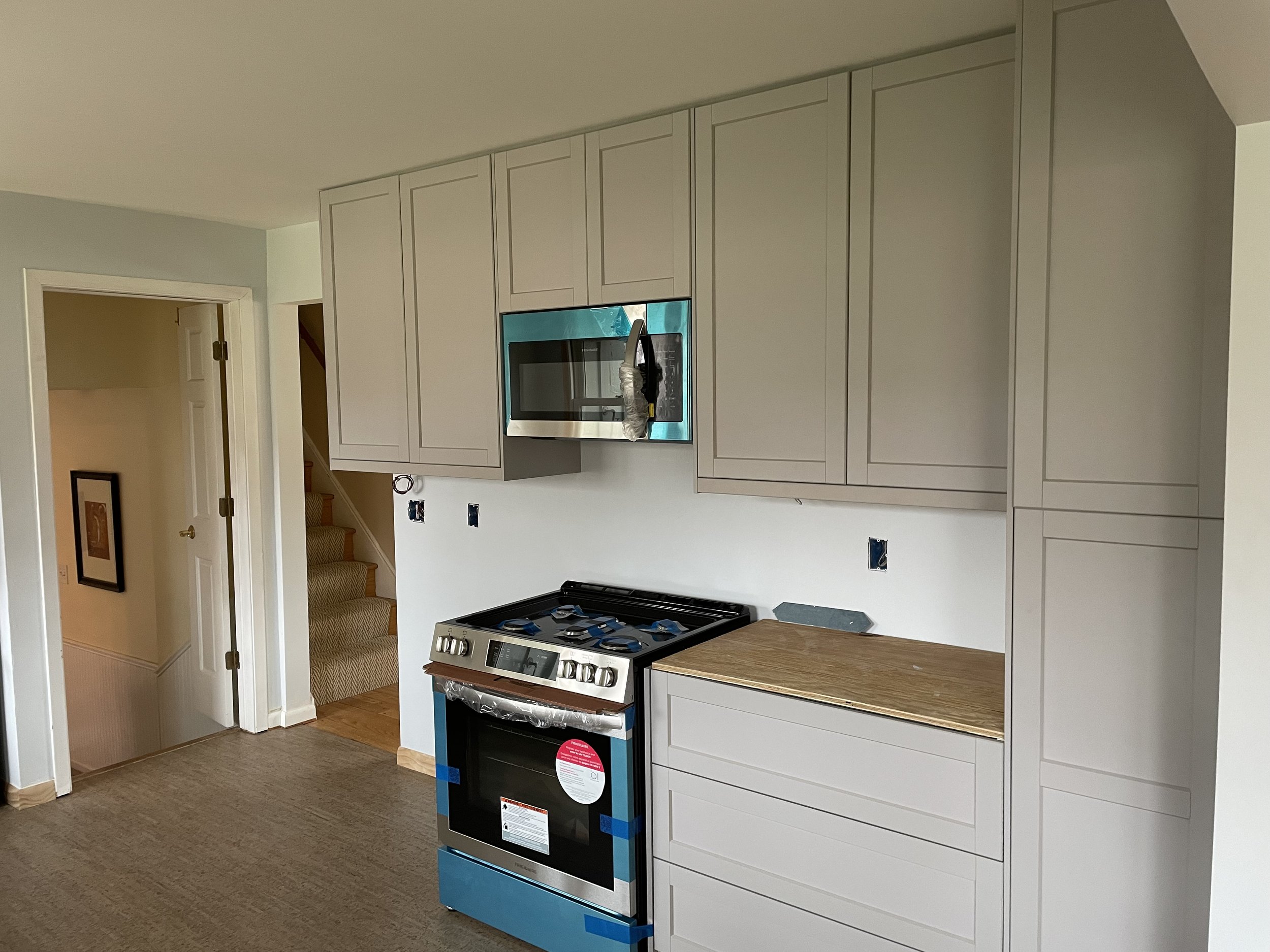
In Progress: Appliances in place
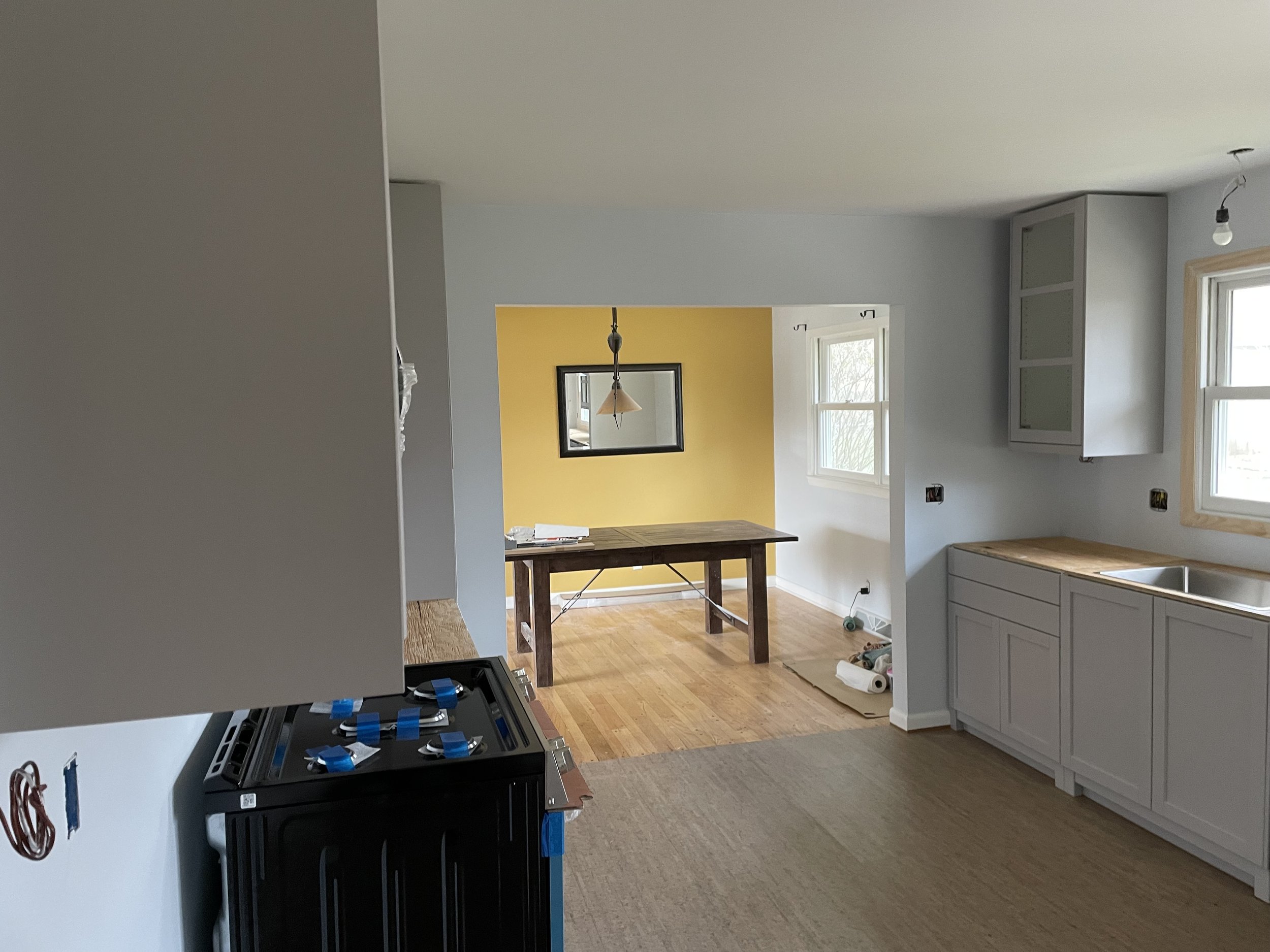
In Progress: New opening to the dining room
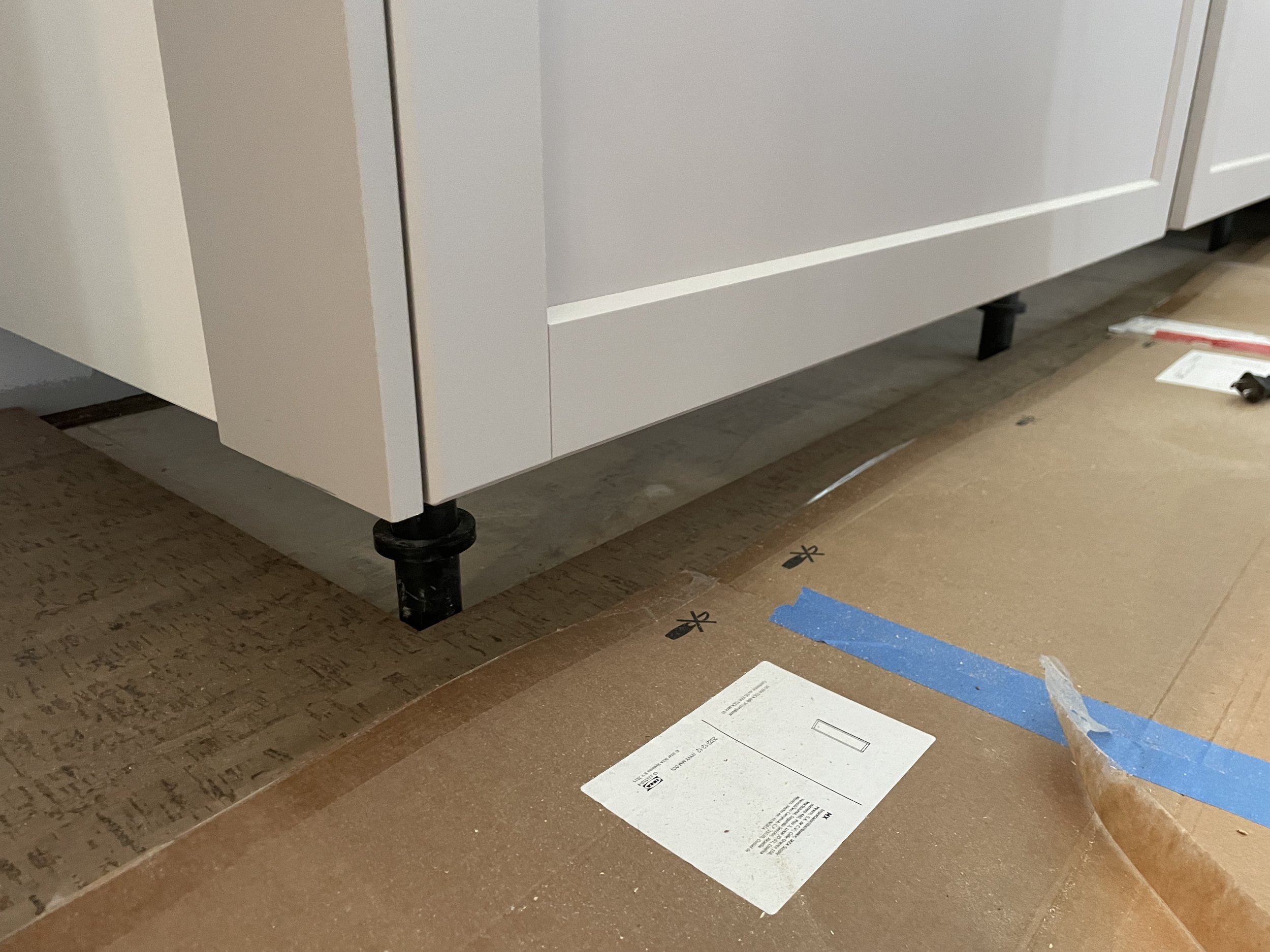
In Progress: new bamboo flooring installed (subcontracted) and lower cabinets ready for toekick
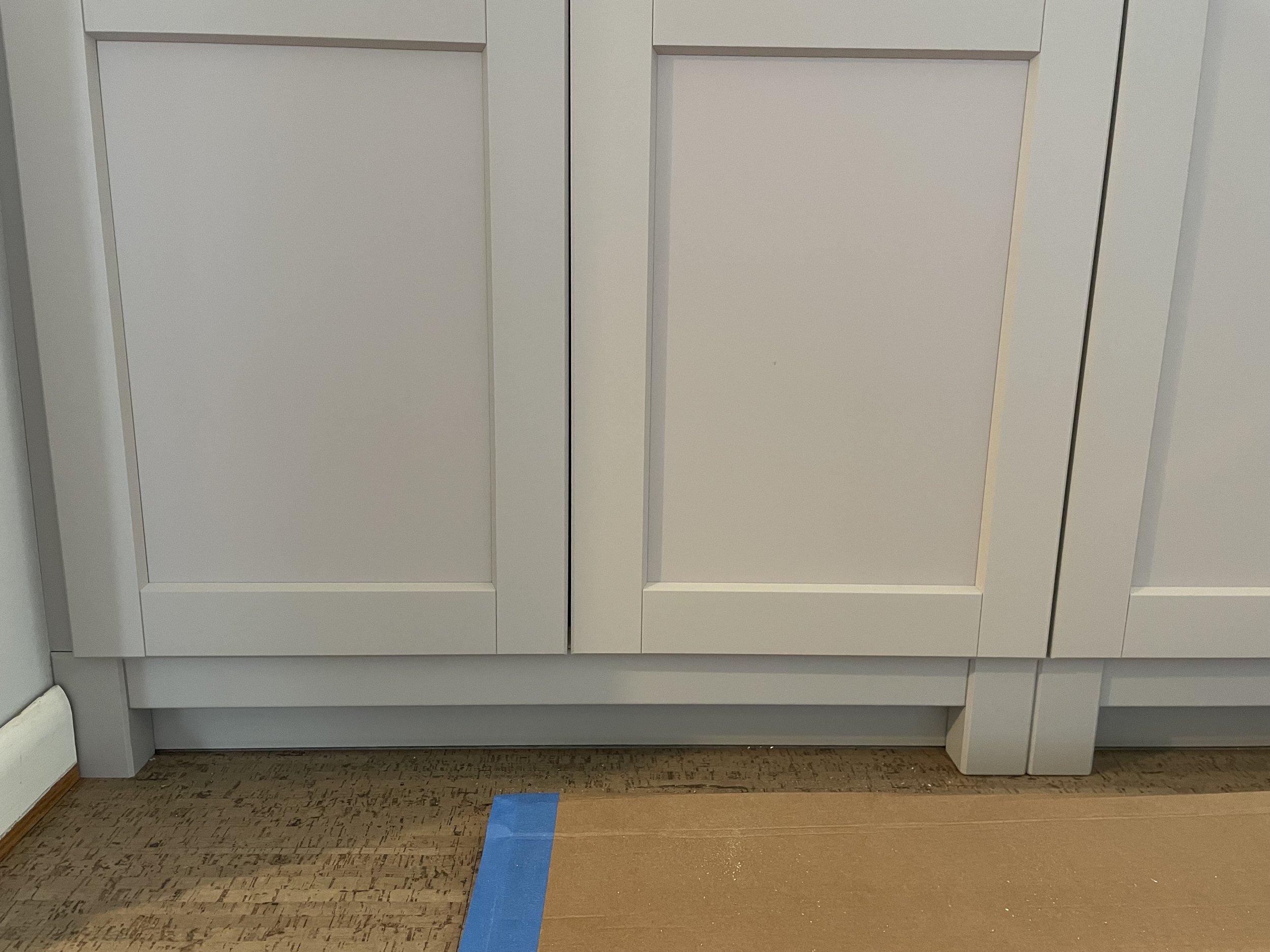
In Progress: lower cabinets with toekick installed
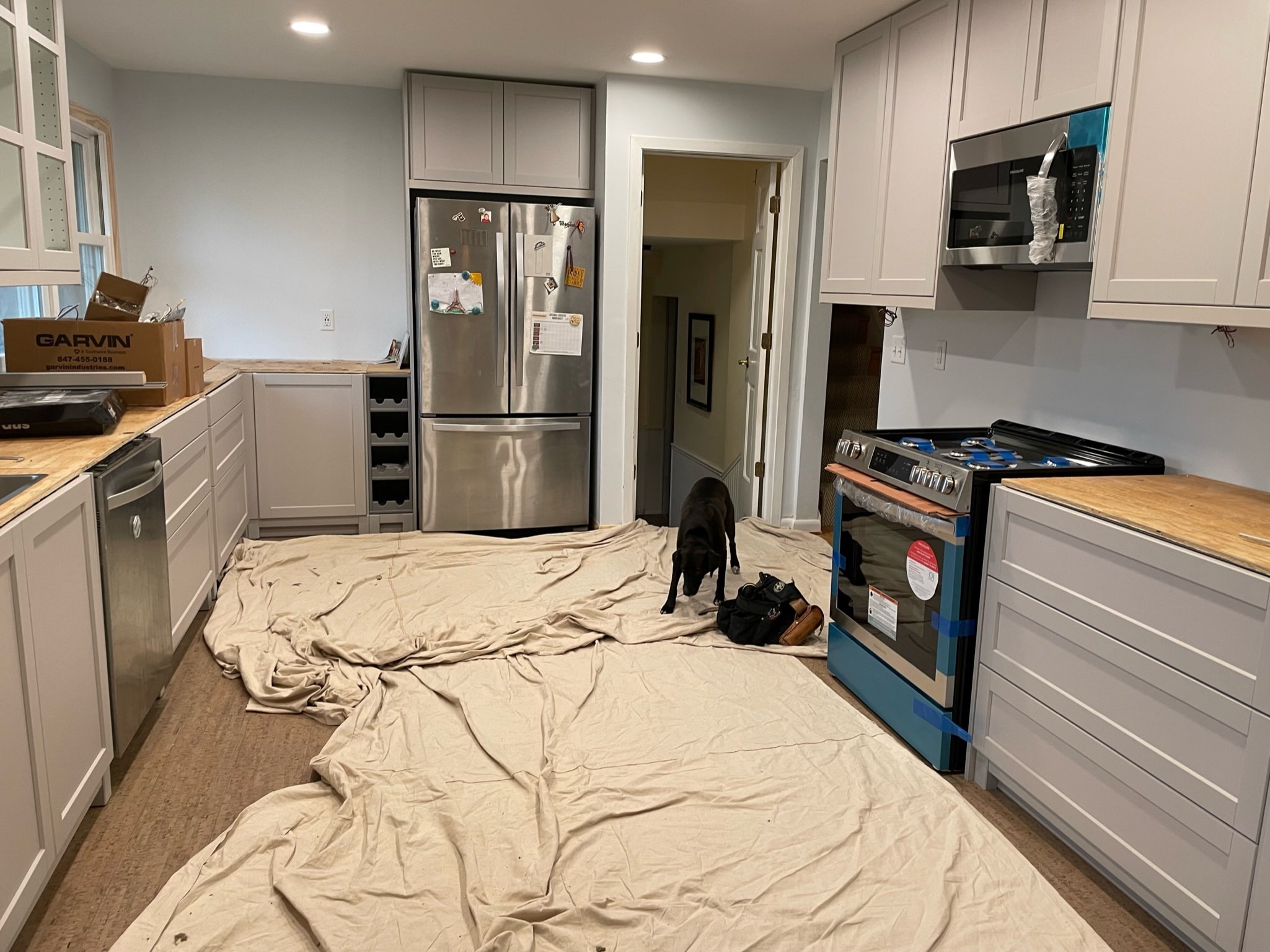
In Progress: Temporary plywood countertops in place until stone installation date (subcontracted)
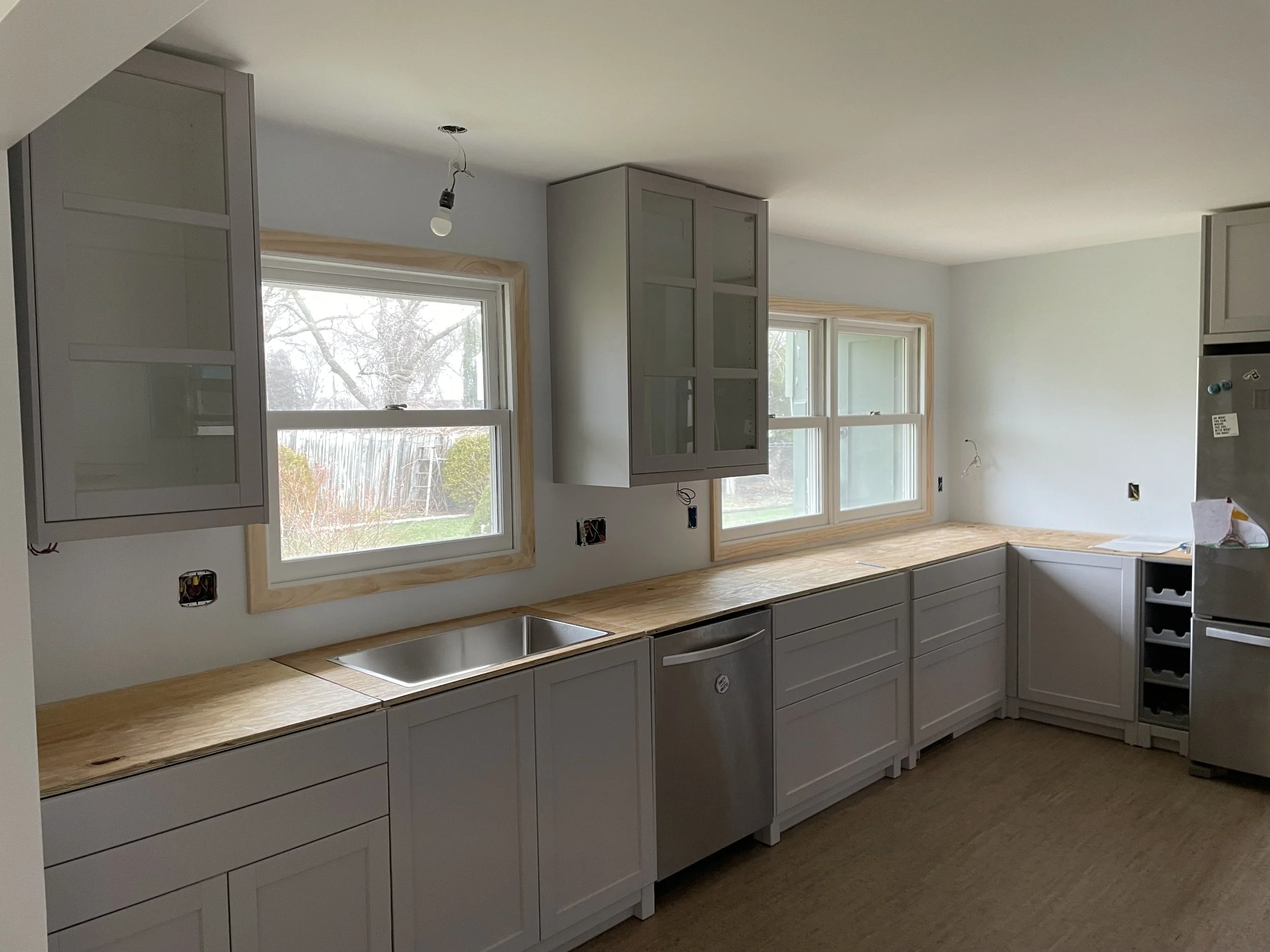
In Progress: Kitchen ready for final countertop measurement and usable until installation
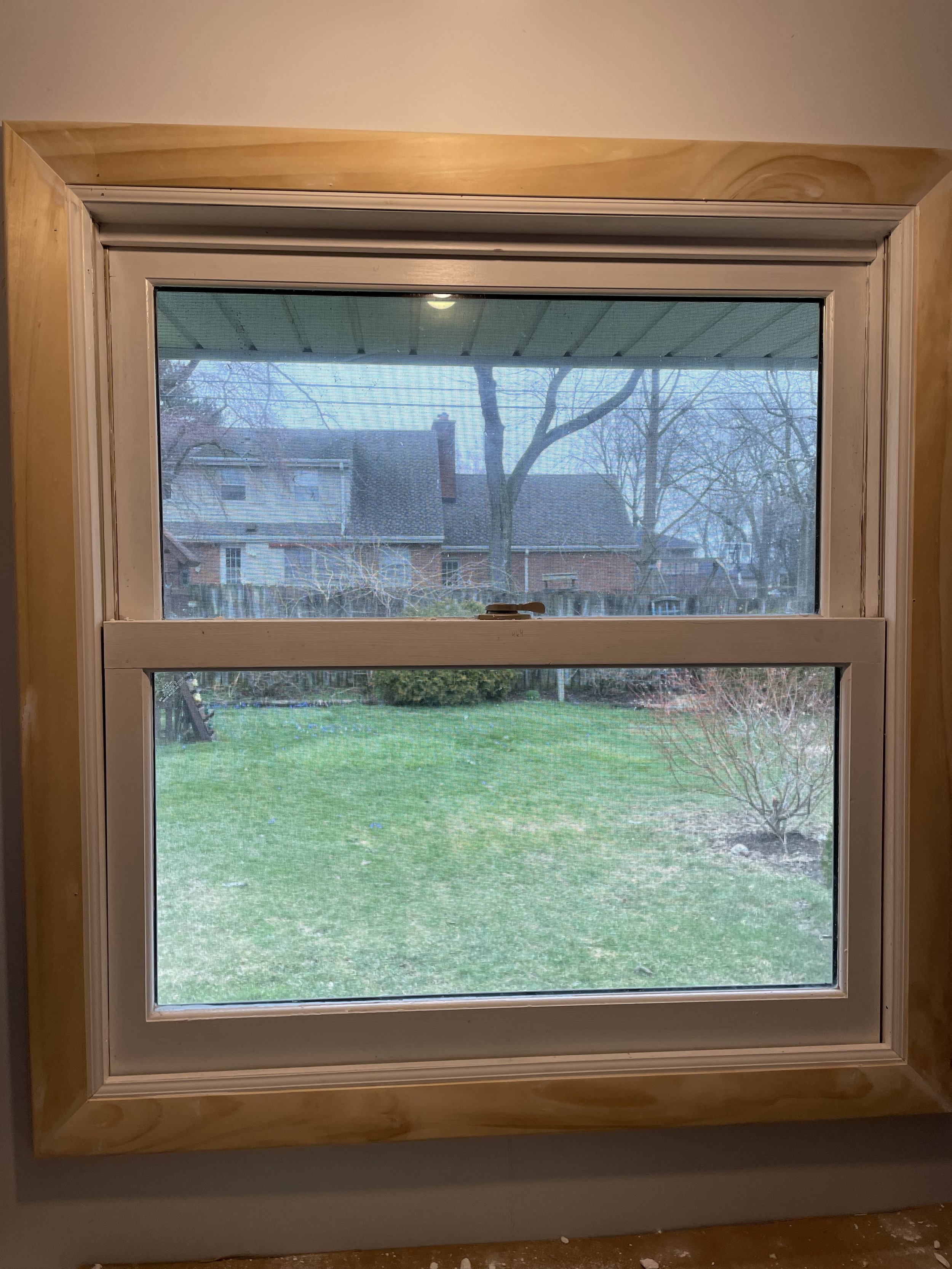
In Progress: New Trim installed around window
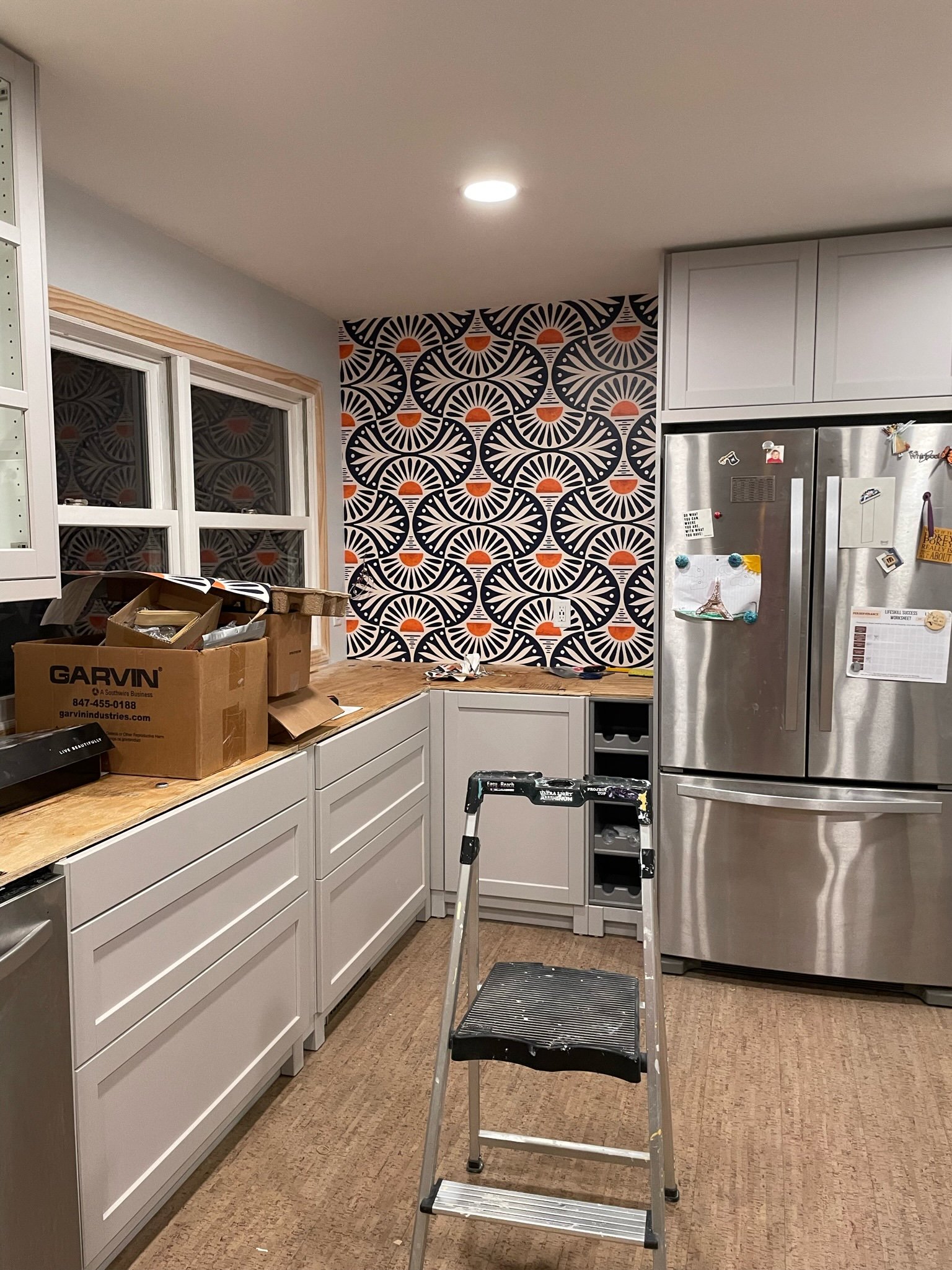
In Progress: Wallpaper feature

After: View from dining room
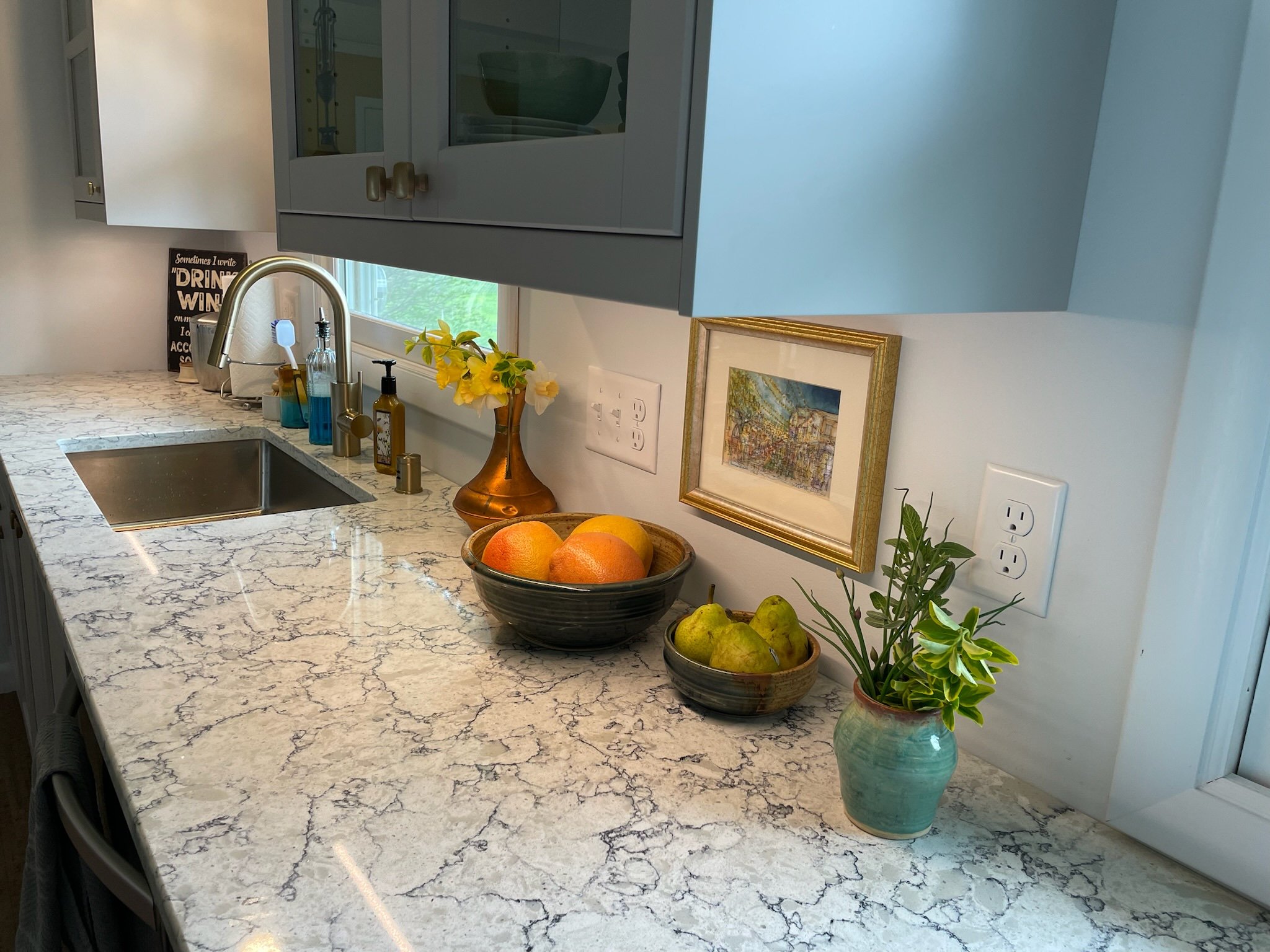
After: Stone countertop

After: Bookcase gable at entrance from family room
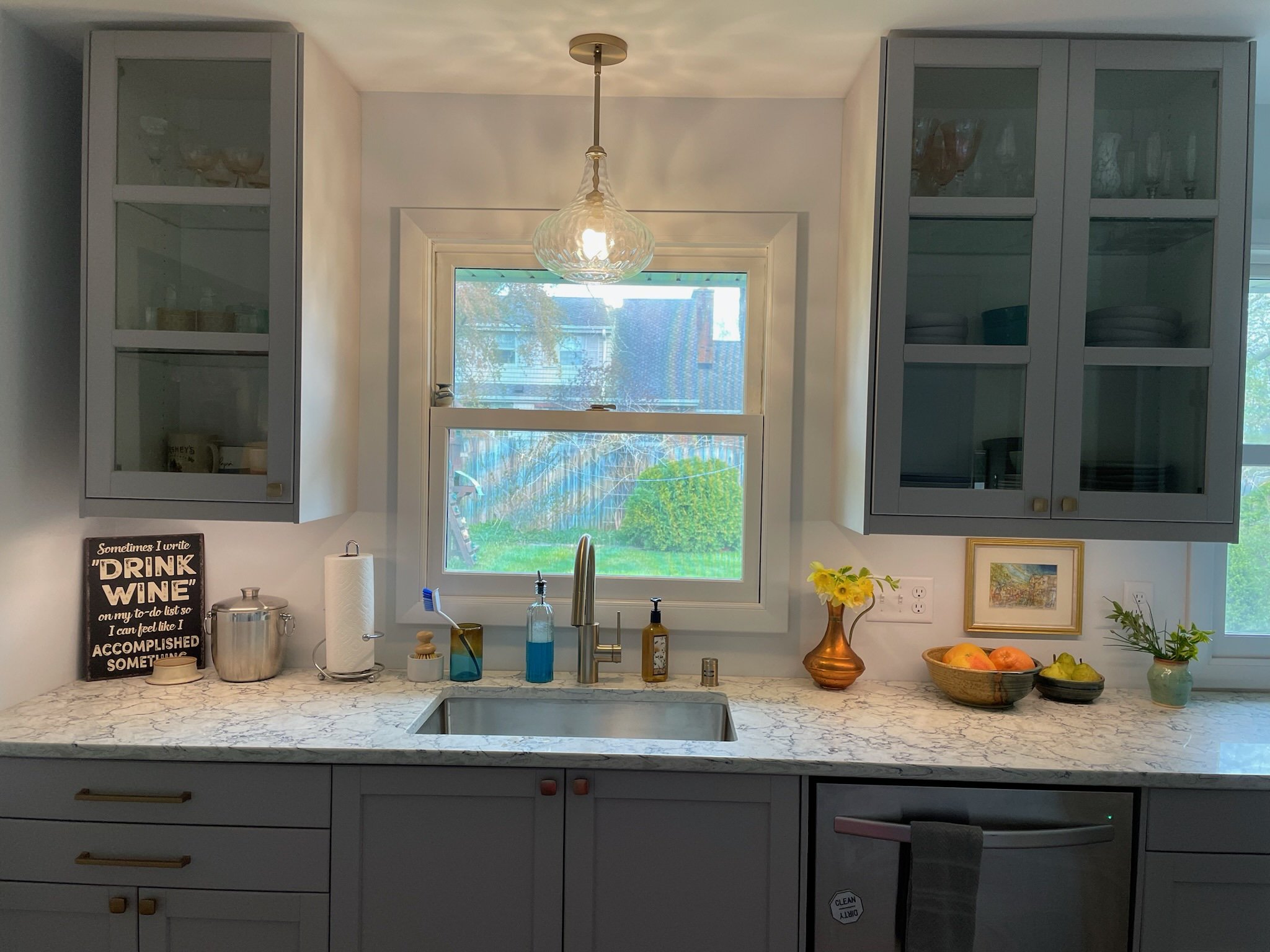
After: Beautiful cabinetry and new task lighting above the sink
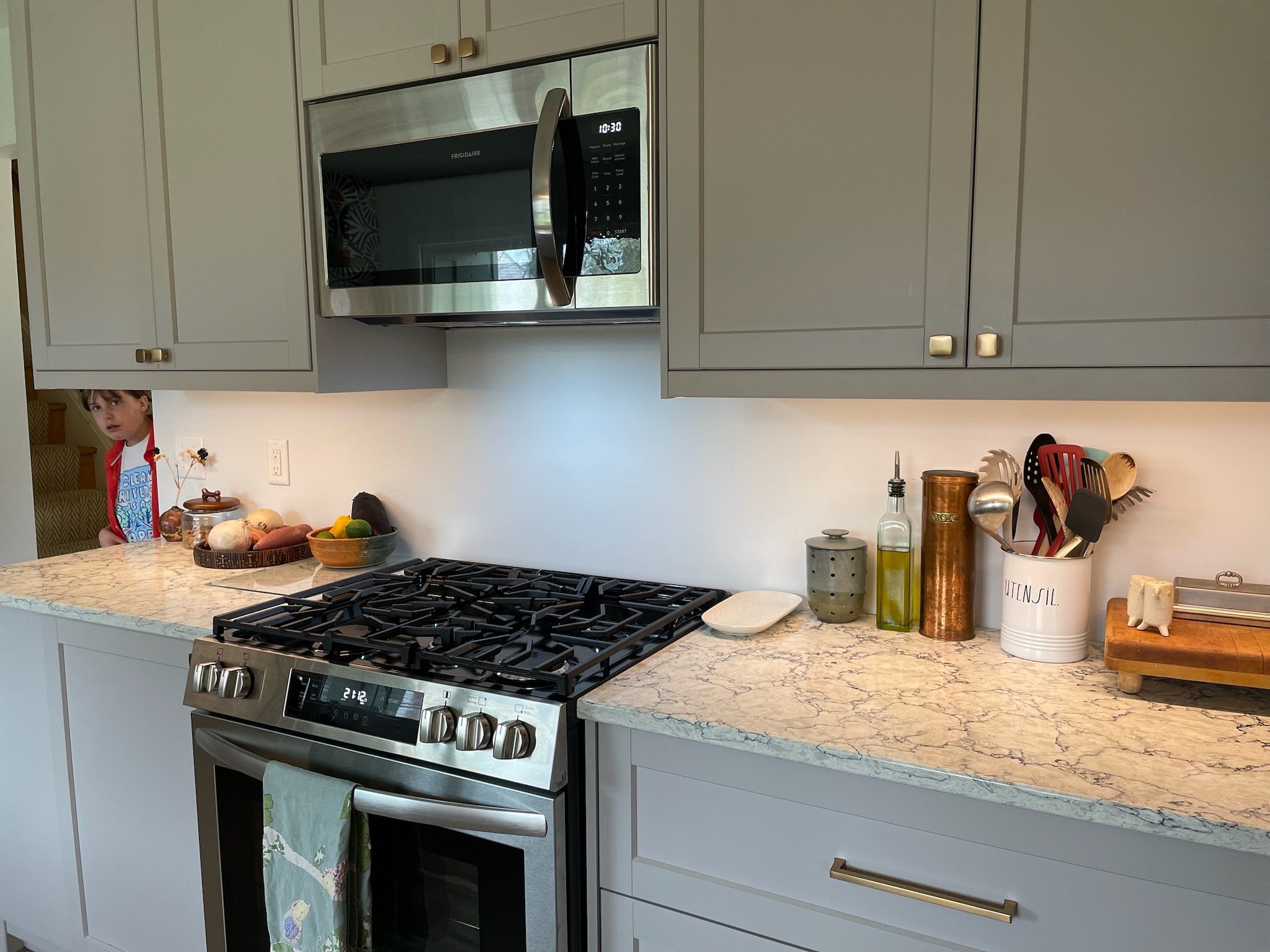
After: Upgrade microrange and gas range
